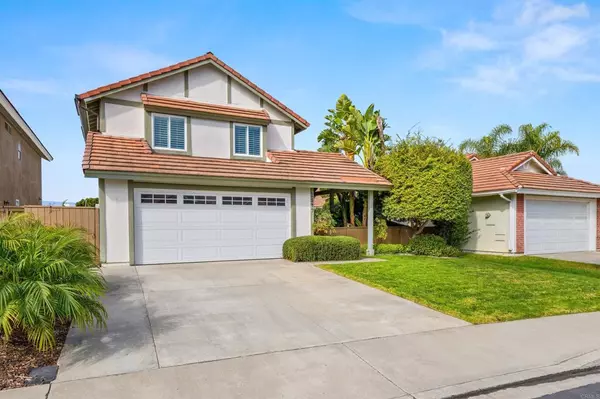1849 Burnt Maple WAY Vista, CA 92081
3 Beds
3 Baths
1,810 SqFt
UPDATED:
02/13/2025 07:12 PM
Key Details
Property Type Single Family Home
Sub Type Single Family Residence
Listing Status Pending
Purchase Type For Sale
Square Footage 1,810 sqft
Price per Sqft $604
MLS Listing ID NDP2501243
Bedrooms 3
Full Baths 2
Half Baths 1
Condo Fees $173
HOA Fees $173/mo
HOA Y/N Yes
Year Built 1988
Lot Size 5,035 Sqft
Property Sub-Type Single Family Residence
Property Description
Location
State CA
County San Diego
Area 92081 - Vista
Building/Complex Name Rancho Montecito
Zoning R-1
Interior
Interior Features All Bedrooms Up, Loft
Cooling Central Air
Fireplaces Type Living Room
Fireplace Yes
Laundry See Remarks
Exterior
Garage Spaces 2.0
Garage Description 2.0
Pool Community, Association
Community Features Sidewalks, Park, Pool
Amenities Available Pool, Spa/Hot Tub
View Y/N Yes
View Park/Greenbelt, Panoramic
Attached Garage Yes
Total Parking Spaces 2
Private Pool No
Building
Lot Description Back Yard, Near Park
Story 2
Entry Level Two
Level or Stories Two
Schools
School District Vista Unified
Others
HOA Name Rancho Montecito
Senior Community No
Tax ID 1694133500
Acceptable Financing Cash, Conventional, FHA, VA Loan
Listing Terms Cash, Conventional, FHA, VA Loan
Special Listing Condition Standard
Virtual Tour https://kdkc.dankirksey.com/videos/0194db74-55f1-738a-94bf-8bd547e5e129





