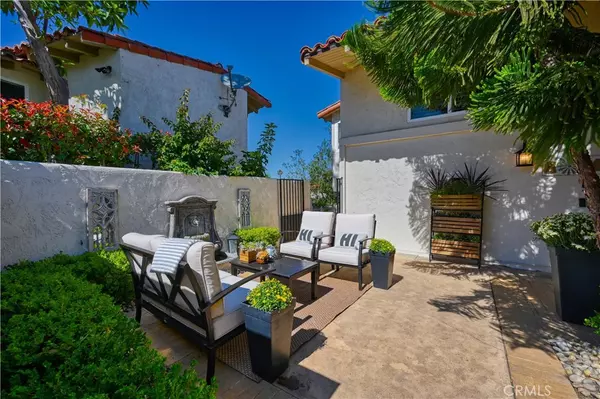$1,310,000
$1,348,000
2.8%For more information regarding the value of a property, please contact us for a free consultation.
3 Beds
3 Baths
1,737 SqFt
SOLD DATE : 03/11/2020
Key Details
Sold Price $1,310,000
Property Type Townhouse
Sub Type Townhouse
Listing Status Sold
Purchase Type For Sale
Square Footage 1,737 sqft
Price per Sqft $754
Subdivision Bluffs Original (Bori)
MLS Listing ID NP19237148
Sold Date 03/11/20
Bedrooms 3
Full Baths 2
Half Baths 1
Condo Fees $444
Construction Status Updated/Remodeled
HOA Fees $444/mo
HOA Y/N Yes
Year Built 1964
Lot Size 1,742 Sqft
Property Description
Stunning Delores Plan with commanding forever views. This 3 bedrooms 2.5 bath split level floor plan End Unit overlooks the largest and most beautiful greenbelt in the entire East Bluff area. This home has a front patio that can be enclosed (after going through the ACC process) that could increase the size of the home by as much as 350 Sq. ft. The rest of the exterior has a wraparound patio overlooking the lush green grass and the large mature trees. Other amenities include a private driveway, a two car attached garage, Central Air conditioning, custom fireplace, recessed lighting, EXTRA large kitchen, custom cabinets, remodeled bathrooms, wide planked wood flooring, wine cooler and stainless steel appliances. This Great family neighborhood is within walking distance to CDM High School, Jr. High and East Bluff elementary school. The community has 6 pools and the surrounding area has a private Tennis Club, shopping center with Ralphs, CVS, UPS, Z Pizza, walk in clinic and much more.
Location
State CA
County Orange
Area Nv - East Bluff - Harbor View
Interior
Interior Features Ceiling Fan(s), Granite Counters, Living Room Deck Attached, Multiple Staircases, All Bedrooms Up
Heating Central
Cooling Central Air
Flooring Carpet, Laminate, Wood
Fireplaces Type Gas, Living Room, Wood Burning
Fireplace Yes
Appliance 6 Burner Stove, Dishwasher, Disposal, Microwave, Refrigerator
Laundry In Garage
Exterior
Exterior Feature Lighting
Garage Concrete, Direct Access, Driveway, Garage Faces Front, Garage, Garage Door Opener
Garage Spaces 2.0
Garage Description 2.0
Fence Wrought Iron
Pool Heated, In Ground, Salt Water, Association
Community Features Biking, Curbs, Gutter(s), Hiking, Park, Preserve/Public Land, Storm Drain(s), Street Lights
Amenities Available Call for Rules, Clubhouse, Maintenance Grounds, Meeting Room, Management, Outdoor Cooking Area, Barbecue, Picnic Area, Playground, Pool, Pet Restrictions, Pets Allowed, Security, Trail(s)
View Y/N Yes
View Park/Greenbelt, Neighborhood, Trees/Woods
Roof Type Spanish Tile
Porch Rear Porch, Concrete, Front Porch, Patio, Wrap Around
Attached Garage Yes
Total Parking Spaces 2
Private Pool No
Building
Lot Description Back Yard, Close to Clubhouse, Front Yard, Greenbelt
Story 2
Entry Level Two
Foundation Slab
Sewer Public Sewer
Water Public
Architectural Style Mediterranean, Spanish
Level or Stories Two
New Construction No
Construction Status Updated/Remodeled
Schools
Elementary Schools East Bluff
Middle Schools Corona Del Mar
High Schools Corona Del Mar
School District Newport Mesa Unified
Others
HOA Name The Bluffs HOA
Senior Community No
Tax ID 44034316
Security Features Carbon Monoxide Detector(s),Smoke Detector(s)
Acceptable Financing Cash to New Loan
Listing Terms Cash to New Loan
Financing Cash to Loan
Special Listing Condition Standard
Read Less Info
Want to know what your home might be worth? Contact us for a FREE valuation!

Our team is ready to help you sell your home for the highest possible price ASAP

Bought with Tom Unvert • Douglas Elliman Of California,
GET MORE INFORMATION

Broker Associate | Lic# 00870450






