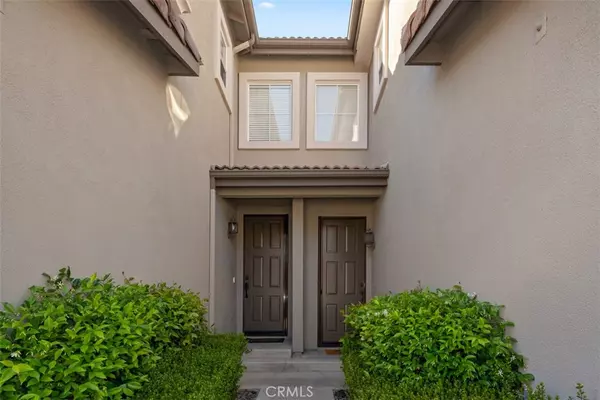$645,000
$599,000
7.7%For more information regarding the value of a property, please contact us for a free consultation.
2 Beds
3 Baths
1,148 SqFt
SOLD DATE : 06/14/2021
Key Details
Sold Price $645,000
Property Type Townhouse
Sub Type Townhouse
Listing Status Sold
Purchase Type For Sale
Square Footage 1,148 sqft
Price per Sqft $561
MLS Listing ID OC21094689
Sold Date 06/14/21
Bedrooms 2
Full Baths 2
Half Baths 1
Condo Fees $292
Construction Status Turnkey
HOA Fees $292/mo
HOA Y/N Yes
Year Built 1998
Property Description
VIRTUAL TOUR: https://bit.ly/3xWK1rA Your best life starts in this gorgeous townhouse located in the private gated community of Milano in Aliso Viejo. The home's warm and inviting open floor plan offers the perfect setting for easy living. Create delicious meals in the spacious kitchen with slab granite counters, a full suite of stainless steel appliances, and separate pantry space. Enjoy casual dining at the breakfast bar or create a Pinterest worthy experience in the dining area. The family room features a cozy fireplace and built-in niche for all of your components. Upstairs you will find the 2 bedrooms as well as a coveted tech loft - perfect for WFH space. The private master offers 2 closets including a roomy walk-in closet along with the en-suite featuring dual-sink vanity, shower, separate soaking tub, and private toilet area. Down the hall you will find a spacious guest room with its own private bathroom. Create the perfect outdoor experience in your private patio area with twinkly lights and plenty of room for time with family and friends. Residents of the exclusive Milano community enjoy a gorgeous tropical landscaped pool and spa area and ultimate privacy courtesy of the beautiful gated entrance. Your new home is walking distance to the highly sought after Canyon Vista Elementary School and SOKA University and close to all things Aliso Viejo - like the Aliso Viejo Town Center with the ultimate in shops/restaurants/entertainment, multiple parks, hiking trails - and, bonus, it's only 7 miles from the beach! And for those returning to the office, the toll road and freeway are just minutes away. Don't miss this fabulous home!
Location
State CA
County Orange
Area Av - Aliso Viejo
Interior
Interior Features Built-in Features, Ceiling Fan(s), Cathedral Ceiling(s), Granite Counters, Open Floorplan, Pantry, Recessed Lighting, Storage, Wired for Data, All Bedrooms Up, Loft, Walk-In Closet(s)
Heating Central, Forced Air, Natural Gas
Cooling Central Air, Electric
Flooring Carpet, Tile
Fireplaces Type Gas, Living Room
Fireplace Yes
Appliance Dishwasher, Electric Oven, Gas Cooktop, Disposal, Gas Water Heater, Microwave, Refrigerator, Vented Exhaust Fan, Water To Refrigerator
Laundry Washer Hookup, Electric Dryer Hookup, Gas Dryer Hookup, Inside, Laundry Closet, Upper Level
Exterior
Exterior Feature Lighting
Garage Door-Single, Garage Faces Front, Garage, Guest, Shared Driveway
Garage Spaces 2.0
Garage Description 2.0
Fence Wood
Pool Heated, In Ground, Association
Community Features Curbs, Foothills, Hiking, Street Lights, Sidewalks
Utilities Available Cable Connected
Amenities Available Controlled Access, Sport Court, Dog Park, Barbecue, Playground, Pool, Spa/Hot Tub, Tennis Court(s), Trail(s)
View Y/N No
View None
Roof Type Tile
Porch Concrete, Enclosed
Attached Garage Yes
Total Parking Spaces 2
Private Pool No
Building
Lot Description Close to Clubhouse, Cul-De-Sac
Story 2
Entry Level Two
Foundation Slab
Sewer Public Sewer, Sewer Tap Paid
Water Public
Architectural Style Mediterranean, Patio Home
Level or Stories Two
New Construction No
Construction Status Turnkey
Schools
Elementary Schools Canyon
Middle Schools Avila
High Schools Aliso Niguel
School District Capistrano Unified
Others
HOA Name Village Townhomes Maintenance Corporation
Senior Community No
Tax ID 93787382
Security Features Carbon Monoxide Detector(s),Fire Sprinkler System,Smoke Detector(s)
Acceptable Financing Cash, Cash to New Loan, Conventional, 1031 Exchange
Listing Terms Cash, Cash to New Loan, Conventional, 1031 Exchange
Financing Conventional
Special Listing Condition Standard
Read Less Info
Want to know what your home might be worth? Contact us for a FREE valuation!

Our team is ready to help you sell your home for the highest possible price ASAP

Bought with Dan Davari • HomeSmart, Evergreen Realty
GET MORE INFORMATION

Broker Associate | Lic# 00870450






