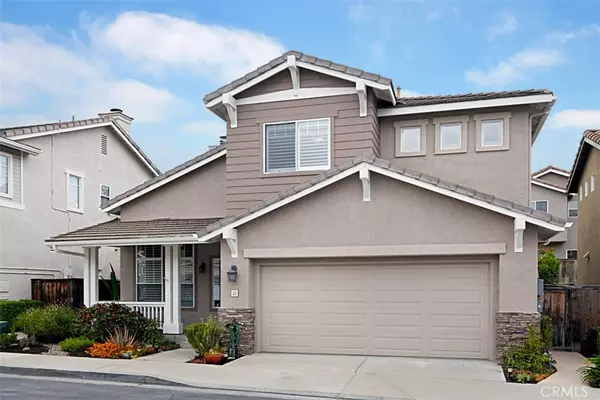$875,000
$875,000
For more information regarding the value of a property, please contact us for a free consultation.
3 Beds
3 Baths
1,470 SqFt
SOLD DATE : 06/18/2021
Key Details
Sold Price $875,000
Property Type Single Family Home
Sub Type Single Family Residence
Listing Status Sold
Purchase Type For Sale
Square Footage 1,470 sqft
Price per Sqft $595
MLS Listing ID OC21104036
Sold Date 06/18/21
Bedrooms 3
Full Baths 2
Half Baths 1
Condo Fees $79
Construction Status Turnkey
HOA Fees $79/mo
HOA Y/N Yes
Year Built 1997
Lot Size 2,613 Sqft
Property Description
This home is located in the desirable neighborhood of Las Flores. As you walk up to the home your are greeted by a warm and inviting front porch, perfect for those cool summer evenings. Once you step into this light and bright home, you will be impressed by the spacious floor plan with vaulted ceilings and a double sided gas fireplace, perfect for those cool evenings. The entire downstairs has beautiful upgraded engineered vinyl wood flooring and beautiful plantation shutters. The spacious kitchen has been remodeled with newly installed Quartz countertops, Thermador stove, stainless steel appliances and is open to the dining room and family room. While walking upstairs you will notice the upgraded engineered vinyl wood flooring throughout the entire upstairs. The spacious remodeled master bedroom offers an en suite bathroom with a decorative barn door for extra privacy, with dual sinks, separate toilet, large tiled walk-in shower and a large walk-in closet with custom closet organizers. The secondary bedrooms are spacious and also offer plantation shutters and ceiling fans. The well maintained landscaped backyard is very private and comes complete with your own private Pergola and decorative lighting, perfect for those summer BBQ's. This energy efficient home has everything any buyer could ask for including a tankless water heater, an upgraded air conditioning condenser, soft water system, a smart nest thermostat, a whole house fan and did I mention, PAID solar paneling. This community has an amazing community park that comes complete with a built-in BBQ and kid friendly playground within walking distance. Close to schools, walking trails, shops, restaurants and freeways. Run don't walk.
Location
State CA
County Orange
Area Lf - Las Flores
Interior
Interior Features Ceiling Fan(s), Cathedral Ceiling(s), Open Floorplan, All Bedrooms Up
Heating Forced Air
Cooling Central Air
Flooring Carpet, Vinyl
Fireplaces Type Family Room, Gas Starter
Fireplace Yes
Appliance Dishwasher, Free-Standing Range, Freezer, Disposal, Gas Oven, Gas Range, Ice Maker, Microwave, Refrigerator, Range Hood, Water Softener, Vented Exhaust Fan, Water To Refrigerator, Water Heater
Laundry In Garage
Exterior
Exterior Feature Lighting
Parking Features Door-Multi, Direct Access, Garage Faces Front, Garage, Garage Door Opener, No Driveway
Garage Spaces 2.0
Garage Description 2.0
Fence Good Condition, Wood
Pool Community, Gunite, Heated, In Ground, Association
Community Features Biking, Curbs, Dog Park, Golf, Hiking, Storm Drain(s), Street Lights, Sidewalks, Pool
Utilities Available Electricity Connected, Natural Gas Connected, Phone Available, Sewer Connected, Water Connected
Amenities Available Outdoor Cooking Area, Barbecue, Picnic Area, Playground, Pool, Spa/Hot Tub
View Y/N No
View None
Roof Type Concrete
Porch Enclosed, Front Porch, Porch
Attached Garage Yes
Total Parking Spaces 2
Private Pool No
Building
Lot Description Back Yard, Front Yard, Sprinklers In Rear, Sprinklers In Front, Lawn, Landscaped, Yard
Story 2
Entry Level Two
Foundation Slab
Sewer Public Sewer
Water Public
Architectural Style Mediterranean
Level or Stories Two
New Construction No
Construction Status Turnkey
Schools
Elementary Schools Las Flores
Middle Schools Las Flores
High Schools Tesoro
School District Capistrano Unified
Others
HOA Name Avelino
Senior Community No
Tax ID 78721150
Security Features Carbon Monoxide Detector(s),Smoke Detector(s)
Acceptable Financing Cash, Cash to New Loan, Conventional, Cal Vet Loan, FHA, VA Loan
Listing Terms Cash, Cash to New Loan, Conventional, Cal Vet Loan, FHA, VA Loan
Financing Cash to New Loan
Special Listing Condition Standard
Read Less Info
Want to know what your home might be worth? Contact us for a FREE valuation!

Our team is ready to help you sell your home for the highest possible price ASAP

Bought with Suzanne Dwight • Re/Max Real Estate Group
GET MORE INFORMATION

Broker Associate | Lic# 00870450






