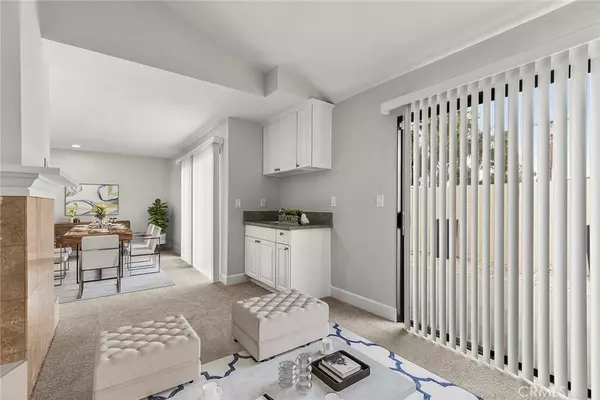$730,000
$725,000
0.7%For more information regarding the value of a property, please contact us for a free consultation.
3 Beds
3 Baths
2,327 SqFt
SOLD DATE : 07/26/2021
Key Details
Sold Price $730,000
Property Type Townhouse
Sub Type Townhouse
Listing Status Sold
Purchase Type For Sale
Square Footage 2,327 sqft
Price per Sqft $313
Subdivision Other (Othr)
MLS Listing ID PW21097945
Sold Date 07/26/21
Bedrooms 3
Full Baths 2
Half Baths 1
Condo Fees $550
Construction Status Updated/Remodeled
HOA Fees $550/mo
HOA Y/N Yes
Year Built 1979
Property Description
Welcome home to 812 N. Angelina Dr. this move-in ready townhouse located in a quiet and well-maintained complex within the heart of Placentia! The HOA includes home insurance, termite(includes interior), trash, electricity, recycling, gardening, roof, pool, clubhouse and all of the exterior maintenance. The seller spent $80,000+ on upgrading this 3 bedroom and 2.5 baths with 2,327 living sf and your beautifully updated kitchen feature recessed lighting, granite countertop, oak wood cabinets, breakfast bar and lots of storage for your kitchen essentials, carpet, flooring, tile, painting and more. The kitchen opens up to a massive living room and dining room that can accommodate your friends and family gatherings. All bedrooms are located upstairs and the master bedroom has ample closet space, master bathroom with an dual sink, shower/tub combination and another closet area. Down the hallway the two other bedrooms share a hall bathroom with a tub/shower combination. Additional features include a laundry room, powder room downstairs, 2 car garage with direct access and a driveway entrance. Enjoy the scenic view from the expansive windows as your eye is immediately drawn to the outdoors. Don’t miss out on this ONE OF THE KIND townhouse!
Location
State CA
County Orange
Area 84 - Placentia
Interior
Interior Features Wet Bar, Built-in Features, Balcony, High Ceilings, Open Floorplan, Stone Counters, Recessed Lighting, Sunken Living Room
Heating Central
Cooling Central Air
Flooring Carpet, Laminate, Stone
Fireplaces Type Circulating
Fireplace Yes
Appliance Dishwasher, Gas Range, Microwave, Trash Compactor, Vented Exhaust Fan
Laundry Laundry Room
Exterior
Garage Direct Access, Driveway, Garage Faces Front, Garage
Garage Spaces 2.0
Garage Description 2.0
Fence Block, Wrought Iron
Pool Community, In Ground, Association
Community Features Curbs, Park, Street Lights, Urban, Pool
Amenities Available Clubhouse, Electricity, Maintenance Grounds, Insurance, Management, Maintenance Front Yard, Barbecue, Pool, Spa/Hot Tub
View Y/N Yes
View Neighborhood
Roof Type Composition
Porch Concrete, Front Porch, Open, Patio
Attached Garage Yes
Total Parking Spaces 2
Private Pool No
Building
Lot Description Back Yard, Cul-De-Sac, Level, Walkstreet
Story 2
Entry Level Two
Sewer Public Sewer
Water Public
Architectural Style Modern
Level or Stories Two
New Construction No
Construction Status Updated/Remodeled
Schools
Elementary Schools Morse
Middle Schools Yorba Linda
High Schools Yorba Linda
School District Placentia-Yorba Linda Unified
Others
HOA Name Casa Nueva Homeowners Association
Senior Community No
Tax ID 93739003
Acceptable Financing Submit
Listing Terms Submit
Financing Conventional
Special Listing Condition Standard
Read Less Info
Want to know what your home might be worth? Contact us for a FREE valuation!

Our team is ready to help you sell your home for the highest possible price ASAP

Bought with Nikki Somo • Stanfles Realty
GET MORE INFORMATION

Broker Associate | Lic# 00870450






