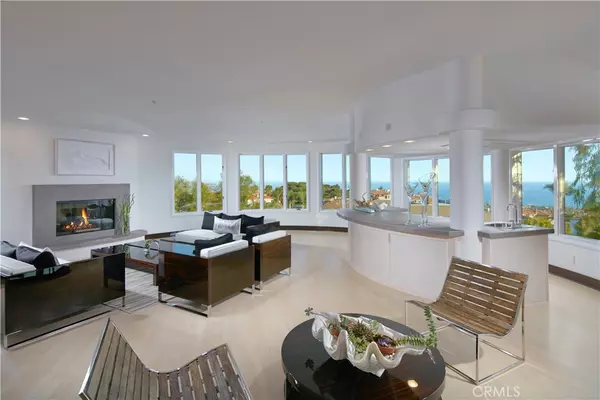$4,150,000
$4,295,000
3.4%For more information regarding the value of a property, please contact us for a free consultation.
4 Beds
6 Baths
6,605 SqFt
SOLD DATE : 10/15/2021
Key Details
Sold Price $4,150,000
Property Type Single Family Home
Sub Type Single Family Residence
Listing Status Sold
Purchase Type For Sale
Square Footage 6,605 sqft
Price per Sqft $628
Subdivision Sea Pointe Estates (Spe)
MLS Listing ID NP21129429
Sold Date 10/15/21
Bedrooms 4
Full Baths 5
Half Baths 1
Condo Fees $365
Construction Status Turnkey
HOA Fees $365/mo
HOA Y/N Yes
Year Built 1990
Lot Size 0.283 Acres
Property Description
An ocean-view sanctuary of peace and privacy, 64 Marbella is a masterful expression of contemporary architecture within the coveted guard-gated community of Sea Pointe Estates. Situated on an oversized lot, luxurious living spaces begin at the opulent double-height entrance with exquisite details such as an under staircase zen garden, peaked ceilings punctuated with an array of skylights, chrome banisters, and curvilinear elements creating a symphony of artful living. Sleek, open-plan interiors span approximately 6,605 square feet and host a bonus room, five-and-one-half bathrooms, and four bedrooms, three of which offer ocean views, one with access to a tranquil patio with water feature. The sumptuous estate is chock-full of amenities to entertain owner and guests, including a spectacular home cinema, step-in wine cellar, lower-level game room, and spa. An abundance of windows wrap around a spacious circular living room showcasing a fireplace, wet bar, with a backdrop of 180 degree ocean vistas. Further along, the true gourmet kitchen is a chef’s delight complete with a Viking six-burner stove and double oven, built-in Miele coffee maker, SubZero refrigerator, full glass-door wine cooler, and a large walk-in pantry with a hidden door that leads to the exceptional home theater. The spacious primary suite occupies a separate wing of the home and features two walk-in closets, a fireplace, and a resort-worthy bath with a vanity area, soaking tub, separate walk-in shower, and dual sinks. A three-car garage, seller-owned solar panels, smart home technology, tankless water heater, water softener system, entertainer's backyard with built-in barbecue area, fire pit, and an alfresco dining area are further delights. Residents of Sea Pointe Estates enjoy amenities including a club house, pool, spa, tennis courts, playground, barbecue, and an ocean-view park. Located just minutes from the Dana Point harbor, beaches, shopping, world-class dining, and entertainment, this immaculate residence has it all!
Location
State CA
County Orange
Area Sn - San Clemente North
Zoning R-1
Rooms
Main Level Bedrooms 1
Interior
Interior Features Wet Bar, Built-in Features, Balcony, Ceiling Fan(s), Cathedral Ceiling(s), Central Vacuum, Granite Counters, High Ceilings, Multiple Staircases, Open Floorplan, Pantry, Recessed Lighting, Storage, Smart Home, Sunken Living Room, Two Story Ceilings, Wired for Data, Bar, Wired for Sound, Instant Hot Water, Walk-In Pantry
Heating Central, Fireplace(s), Zoned
Cooling Central Air, Dual, Zoned
Flooring Carpet, Tile, Wood
Fireplaces Type Gas, Gas Starter, Living Room, Master Bedroom, Outside
Fireplace Yes
Appliance 6 Burner Stove, Barbecue, Convection Oven, Double Oven, Dishwasher, ENERGY STAR Qualified Appliances, ENERGY STAR Qualified Water Heater, Free-Standing Range, Freezer, Disposal, Gas Oven, Gas Range, Gas Water Heater, High Efficiency Water Heater, Indoor Grill, Ice Maker, Microwave, Refrigerator, Range Hood, Water Softener, Tankless Water Heater
Laundry Inside, Laundry Room
Exterior
Exterior Feature Barbecue, Lighting, Fire Pit
Garage Concrete, Door-Multi, Direct Access, Driveway, Garage, Garage Door Opener
Garage Spaces 3.0
Garage Description 3.0
Fence Wrought Iron
Pool Community, In Ground, Association
Community Features Curbs, Park, Storm Drain(s), Street Lights, Suburban, Sidewalks, Gated, Pool
Utilities Available Cable Available, Electricity Available, Natural Gas Available, Phone Available, Sewer Connected, Water Available
Amenities Available Clubhouse, Fire Pit, Barbecue, Picnic Area, Playground, Pool, Guard, Spa/Hot Tub, Security, Tennis Court(s)
View Y/N Yes
View City Lights, Coastline, Neighborhood, Ocean, Panoramic, Water
Roof Type Composition,Flat,Metal
Accessibility Safe Emergency Egress from Home
Porch Concrete, Deck, Patio, Tile
Attached Garage Yes
Total Parking Spaces 6
Private Pool No
Building
Lot Description 0-1 Unit/Acre, Back Yard, Sprinklers In Rear, Sprinklers In Front, Landscaped, Sprinklers Timer, Sprinkler System
Faces Southwest
Story 3
Entry Level Three Or More
Foundation Raised, Slab
Sewer Public Sewer
Water Public
Architectural Style Contemporary
Level or Stories Three Or More
New Construction No
Construction Status Turnkey
Schools
Elementary Schools Palisades
Middle Schools Shorecliff
High Schools San Clemente
School District Capistrano Unified
Others
HOA Name Sea Pointe Estates
Senior Community No
Tax ID 67517513
Security Features Prewired,Security System,Carbon Monoxide Detector(s),Security Gate,Gated with Guard,Gated Community,Gated with Attendant,24 Hour Security,Smoke Detector(s),Security Guard,Security Lights
Acceptable Financing Cash to New Loan
Listing Terms Cash to New Loan
Financing Cash to Loan
Special Listing Condition Standard
Read Less Info
Want to know what your home might be worth? Contact us for a FREE valuation!

Our team is ready to help you sell your home for the highest possible price ASAP

Bought with Sonja Varese • First Team Real Estate
GET MORE INFORMATION

Broker Associate | Lic# 00870450





