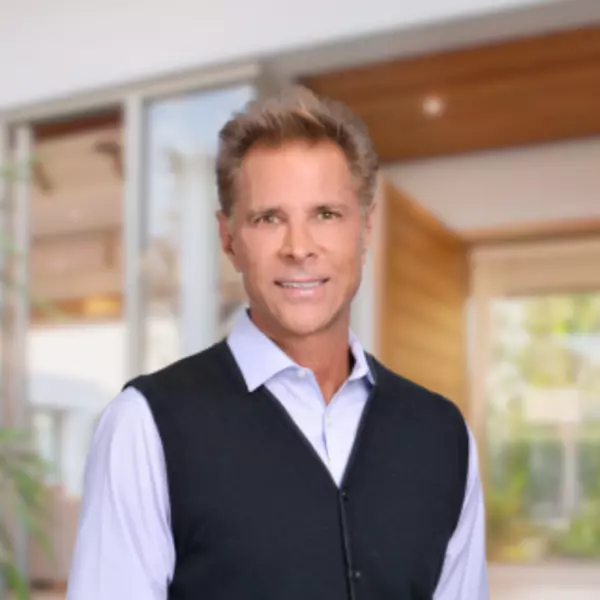$445,000
$440,000
1.1%For more information regarding the value of a property, please contact us for a free consultation.
573 Eakins LN Ventura, CA 93003
2 Beds
1 Bath
777 SqFt
Key Details
Sold Price $445,000
Property Type Townhouse
Sub Type Townhouse
Listing Status Sold
Purchase Type For Sale
Square Footage 777 sqft
Price per Sqft $572
MLS Listing ID V1-15123
Sold Date 11/29/22
Bedrooms 2
Full Baths 1
Condo Fees $390
Construction Status Updated/Remodeled
HOA Fees $390/mo
HOA Y/N Yes
Year Built 1986
Lot Size 775 Sqft
Property Sub-Type Townhouse
Property Description
Welcome to 573 Eakins Lane, the perfect starter home! This Ventura beauty resides in a well-maintained, highly desirable community where you have access to the community parks, pools and spas. This 2-bedrooms + 1-bathroom townhome resides in a more private location within the complex. Inside you are greeted with this bright and spacious unit with an open floorplan, high-end laminate flooring that is waterproof, recessed lighting, storage space and new ceiling fan/light fixtures. Enjoy relaxing or entertaining in a well-lit living room or create your favorite meal in a well-equipped, updated kitchen with sleek tile countertops, nice appliances that include a new dishwasher, and recessed lighting. Open to the kitchen is a cozy dining area with a modern lighting fixture and a sliding door that open out to a private patio. Two private patios offering open space where you can add outdoor seating, a BBQ grill, or even fresh flowers. Bathrooms has new tile flooring. Bedrooms are bright and spacious, each one offering ample closet space. The bathroom has a shower over tub and plenty of storage room. There is a convenient laundry area that is ready for your washer and dryer. New water heater! Private 2-car garage with direct access into your unit! Great location near the Government Center. Located near the Ventura Aquatic Center, parks, supermarkets, schools, banks, popular dining restaurants and more! Less than 5-miles from the Ventura City Beach!
Location
State CA
County Ventura
Interior
Interior Features Ceiling Fan(s), Open Floorplan, Recessed Lighting, Storage, Tile Counters
Heating Central
Cooling Central Air
Flooring Laminate, Tile
Fireplaces Type None
Fireplace No
Appliance Dishwasher, Free-Standing Range, Gas Range
Laundry Inside
Exterior
Garage Spaces 2.0
Garage Description 2.0
Fence Vinyl
Pool Association
Community Features Suburban
Amenities Available Pool, Spa/Hot Tub, Trash, Water
View Y/N No
View None
Porch Patio
Attached Garage Yes
Total Parking Spaces 2
Private Pool Yes
Building
Lot Description Sprinklers None
Story One
Entry Level One
Sewer Unknown
Water Public
Level or Stories One
Construction Status Updated/Remodeled
Others
HOA Name Parkside HOA
Senior Community No
Tax ID 0830340255
Acceptable Financing Cash, Cash to New Loan, Conventional, VA Loan
Listing Terms Cash, Cash to New Loan, Conventional, VA Loan
Financing Conventional
Special Listing Condition Standard
Read Less
Want to know what your home might be worth? Contact us for a FREE valuation!

Our team is ready to help you sell your home for the highest possible price ASAP

Bought with Darel Rosen • First Team Real Estate




