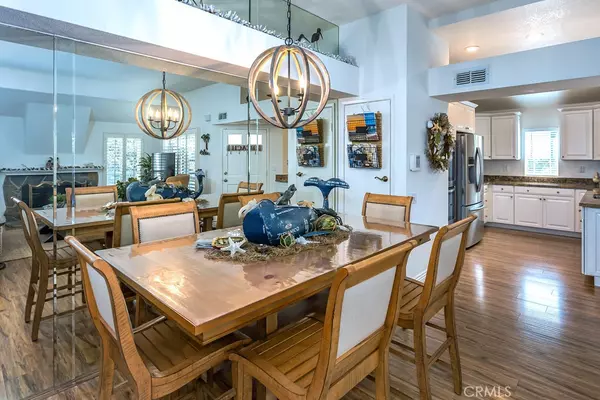$649,500
$649,500
For more information regarding the value of a property, please contact us for a free consultation.
2 Beds
2 Baths
920 SqFt
SOLD DATE : 04/01/2020
Key Details
Sold Price $649,500
Property Type Condo
Sub Type Condominium
Listing Status Sold
Purchase Type For Sale
Square Footage 920 sqft
Price per Sqft $705
Subdivision Newport North Townhomes (Nnth)
MLS Listing ID OC20039808
Sold Date 04/01/20
Bedrooms 2
Full Baths 1
Half Baths 1
Condo Fees $420
Construction Status Turnkey
HOA Fees $420/mo
HOA Y/N Yes
Year Built 1987
Property Description
This condo home is a must see, meticulously well-maintained end-unit located in Corsica Villas. Located on the inside of the community, away from sounds of roadway traffic, you’re left with the peace, quiet and tranquil lifestyle we all love. The home offers a remodeled kitchen complete with designer stainless appliances, including a double convection oven, built-in microwave and dishwasher. The classic granite countertops, newer soft-close cabinetry and recessed lighting provides a superb venue for creating wonderful faire for family and guests. The dining room and living room feature high quality wood laminate flooring, plantation shutters, vaulted ceilings and fireplace. The living room provides direct access to the patio, large enough for your outdoor furniture and BBQ grill. The home provides two bedrooms and bathrooms. The master features a large walk-in closet and recently upgraded bathroom with a glass enclosed shower. The second bedroom can also be used as an office. The laundry room includes a stackable washer and dryer. Outdoor Living begins at your upper level deck and places you just a short walk away from the resort quality pool, spa and summer lounging surrounded by beautiful tall palms. The community offers quick access to the world-renowned beaches, shopping, dining and close proximity to the Newport Beach Tennis Club, Newport Back Bay Nature Preserve, University of California Irvine and John Wayne Airport.
Location
State CA
County Orange
Area Nv - East Bluff - Harbor View
Rooms
Main Level Bedrooms 2
Interior
Interior Features Beamed Ceilings, Balcony, Granite Counters, High Ceilings, Open Floorplan, Recessed Lighting, All Bedrooms Up, Attic, Bedroom on Main Level, Main Level Master, Walk-In Closet(s)
Heating Central, Forced Air, Fireplace(s), Natural Gas
Cooling Central Air, Electric
Flooring Laminate, Wood
Fireplaces Type Family Room, Gas, Gas Starter
Fireplace Yes
Appliance Convection Oven, Double Oven, Dishwasher, Electric Cooktop, Electric Oven, Disposal, Gas Water Heater, Ice Maker, Microwave, Self Cleaning Oven, Vented Exhaust Fan, Water Heater, Dryer, Washer
Laundry Electric Dryer Hookup, Laundry Closet
Exterior
Garage Direct Access, Door-Single, Garage Faces Front, Garage, Garage Door Opener, No Driveway
Garage Spaces 1.0
Garage Description 1.0
Pool Fenced, Heated, In Ground, Association
Community Features Biking, Curbs, Foothills, Gutter(s), Storm Drain(s), Street Lights, Suburban, Sidewalks, Park
Utilities Available Cable Connected, Electricity Connected, Natural Gas Connected, Phone Connected, Sewer Connected, Underground Utilities, Water Connected
Amenities Available Clubhouse, Management, Pool, Spa/Hot Tub, Trash
View Y/N Yes
View Courtyard, Hills, Neighborhood, Trees/Woods
Roof Type Spanish Tile
Accessibility No Stairs, Accessible Doors
Porch Deck, Open, Patio
Attached Garage Yes
Total Parking Spaces 1
Private Pool No
Building
Lot Description Greenbelt, Near Park
Story 1
Entry Level One
Foundation Slab
Sewer Public Sewer
Water Public
Architectural Style Contemporary
Level or Stories One
New Construction No
Construction Status Turnkey
Schools
Elementary Schools Lincoln
Middle Schools Corona Del Mar
High Schools Corona Del Mar
School District Newport Mesa Unified
Others
HOA Name Newport North Townhomes
Senior Community No
Tax ID 93180703
Security Features Security System,Carbon Monoxide Detector(s),Firewall(s),Smoke Detector(s)
Acceptable Financing Cash, Cash to New Loan, 1031 Exchange
Listing Terms Cash, Cash to New Loan, 1031 Exchange
Financing Cash to New Loan
Special Listing Condition Standard
Read Less Info
Want to know what your home might be worth? Contact us for a FREE valuation!

Our team is ready to help you sell your home for the highest possible price ASAP

Bought with James Wand • James Wand
GET MORE INFORMATION

Broker Associate | Lic# 00870450






