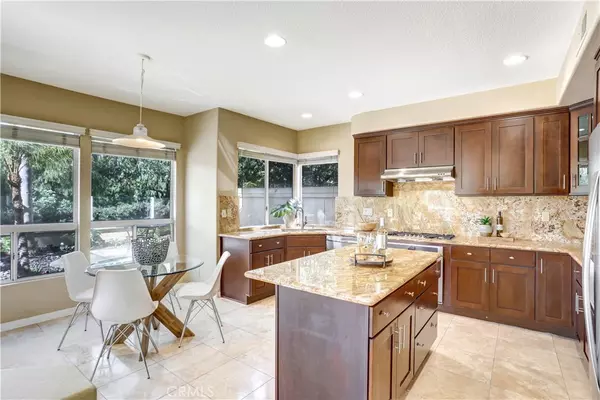$1,500,000
$1,500,000
For more information regarding the value of a property, please contact us for a free consultation.
4 Beds
3 Baths
2,900 SqFt
SOLD DATE : 03/08/2023
Key Details
Sold Price $1,500,000
Property Type Single Family Home
Sub Type Single Family Residence
Listing Status Sold
Purchase Type For Sale
Square Footage 2,900 sqft
Price per Sqft $517
Subdivision Vistara (Mhv)
MLS Listing ID OC22226327
Sold Date 03/08/23
Bedrooms 4
Full Baths 3
Condo Fees $161
Construction Status Turnkey
HOA Fees $161/mo
HOA Y/N Yes
Year Built 1990
Lot Size 5,148 Sqft
Property Description
Tropical Paradise in “Marina Hills”. You will fall in love with this home and all it has to offer. Nestled on the part of the street where there is no one across from you and no one in back of you. There is a private front courtyard with tropical landscaping surrounding your covered porch. As you enter through the double doors, your greeted with an elegant living room with a dramatic fireplace, French Mullen windows with plantation shutters along with soaring ceilings. Entertain your family and friends in your full sized, formal dining room that’s open to above. Then enter the family sized kitchen complete with prepping island, beautiful granite counters, contrasted by dark wood soft close cabinets. There is a handy pullout spice rack, lazy Susan, beveled glass inlay and stainless steel appliances. The kitchen opens up to a huge family room complete with a cozy fireplace and access to your tropical, private yard. This home has a downstairs bedroom and full bath room. Then upstairs the primary bedroom has amazing architecture again with soaring ceilings and lots of windows. The Primary bath room has a separate soaker tub along with a step-in shower and dual sinks with slab counters and rich dark soft close cabinets. Also there are dual walk-in closets both having closet organizers. Opposite the primary and across the catwalk is a separate wing with two bedrooms, a jack n jill bath, and their own bonus room. Outside you can relax on your covered front porch, or out back enjoy entertaining friends and family with your huge BBQ serving island complete with sink electrical outlets and a new built-in four burner BBQ. Fresh paint inside and out as well as new Luxury Plank flooring. The three car garage has a work bench and cabinets.
Location
State CA
County Orange
Area Lnslt - Salt Creek
Rooms
Main Level Bedrooms 1
Interior
Interior Features Breakfast Area, Cathedral Ceiling(s), Coffered Ceiling(s), Separate/Formal Dining Room, Granite Counters, High Ceilings, Open Floorplan, Recessed Lighting, Bedroom on Main Level, Jack and Jill Bath, Primary Suite, Walk-In Closet(s)
Heating Forced Air
Cooling Central Air, Dual
Flooring Stone
Fireplaces Type Family Room, Living Room
Fireplace Yes
Appliance Built-In Range, Barbecue, Dishwasher, Gas Cooktop, Disposal, Refrigerator
Laundry Electric Dryer Hookup, Gas Dryer Hookup, Laundry Room
Exterior
Exterior Feature Barbecue, Rain Gutters
Garage Direct Access, Garage, Workshop in Garage
Garage Spaces 3.0
Garage Description 3.0
Fence Block, Glass
Pool Community, In Ground, Association
Community Features Hiking, Street Lights, Suburban, Sidewalks, Park, Pool
Utilities Available Electricity Connected, Natural Gas Connected, Phone Connected, Sewer Connected, Underground Utilities, Water Connected
Amenities Available Clubhouse, Maintenance Grounds, Meeting Room, Meeting/Banquet/Party Room, Barbecue, Picnic Area, Playground, Pickleball, Pool, Spa/Hot Tub, Tennis Court(s)
View Y/N Yes
View Park/Greenbelt, Trees/Woods
Roof Type Concrete
Porch Covered, Front Porch, Tile
Attached Garage Yes
Total Parking Spaces 6
Private Pool No
Building
Lot Description Back Yard, Cul-De-Sac, Front Yard, Garden, Landscaped, Near Park, Sprinklers Timer
Story Two
Entry Level Two
Foundation Slab
Sewer Public Sewer
Water Public
Architectural Style Mediterranean
Level or Stories Two
New Construction No
Construction Status Turnkey
Schools
Elementary Schools George White
Middle Schools Niguel Hills
High Schools Dana Hills
School District Capistrano Unified
Others
HOA Name Marina Hills
Senior Community No
Tax ID 65348111
Acceptable Financing 1031 Exchange
Listing Terms 1031 Exchange
Financing Cash to Loan
Special Listing Condition Standard
Read Less Info
Want to know what your home might be worth? Contact us for a FREE valuation!

Our team is ready to help you sell your home for the highest possible price ASAP

Bought with Andy Caballero • Ehomes
GET MORE INFORMATION

Broker Associate | Lic# 00870450






