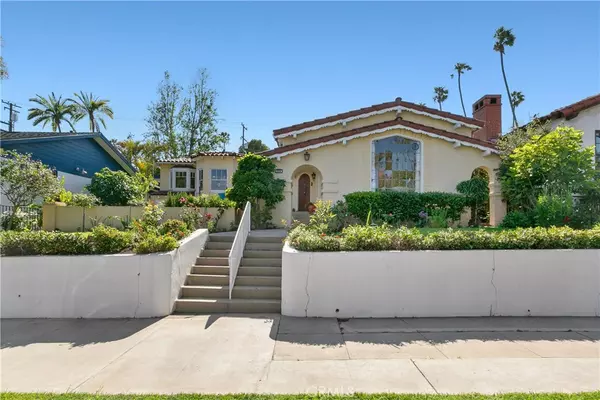$1,900,000
$1,950,000
2.6%For more information regarding the value of a property, please contact us for a free consultation.
3 Beds
2 Baths
2,199 SqFt
SOLD DATE : 11/07/2023
Key Details
Sold Price $1,900,000
Property Type Single Family Home
Sub Type Single Family Residence
Listing Status Sold
Purchase Type For Sale
Square Footage 2,199 sqft
Price per Sqft $864
Subdivision Belmont Heights (Bh)
MLS Listing ID PW23109238
Sold Date 11/07/23
Bedrooms 3
Full Baths 1
Three Quarter Bath 1
Construction Status Additions/Alterations,Updated/Remodeled
HOA Y/N No
Year Built 1936
Lot Size 6,987 Sqft
Property Description
Stunning Spanish Villa on an Elevated Lot! This wonderful home features 3 bedrooms, 1.75 bath, pool, spa, private courtyard patio and a basement suitable for a wine cellar. You are greeted by elegant wood parquet floors in the entry and a large formal inviting living room with a gas burning fireplace, high curved ceilings and impressive floor to ceiling front windows. The formal dining rooms boasts the original wood floors. The elevated lot provides both views and privacy. Beautiful historic windows bring in plenty of natural light, Gorgeous wood doors, tray ceilings, built-in's, and glass door knobs all exemplify a level of fine craftsmanship you will be proud to own. Massive remodeled kitchen is a chefs' and entertainers' delight. Asko dishwasher, NXR 6 burner stove and a stainless steel Samsung refrigerator. New flooring, large island with a butcher block top and sink, quaint breakfast nook, and bright windows with views. Marble countertops, ample cabinets, glass doors and sweeping views of the neighborhood along with the french doors to the pool complete the setting. The full bath has preserved the style and charm of the era with original Spanish tile, tub and separate shower. Charming 3/4 bath also is a beauty with shower and wainscoting. Upgraded forced air heating system. Updated electrical system and a beautiful skylight in the hallway. Resort style living in the backyard with a private pool and spa. Beautiful decorative pool tiles detail the waterline. Terra cotta tile adorns the roof and Spanish Mission tile flooring on the outdoor patio off the kitchen as well as under the pergola. Privacy wall ensures an uninterrupted feeling of serenity and seclusion. Located just a few blocks from the Ocean. Stroll into Belmont Shore and enjoy the shops and restaurants.
Location
State CA
County Los Angeles
Area 2 - Belmont Heights, Alamitos Heights
Rooms
Basement Unfinished
Main Level Bedrooms 3
Interior
Interior Features Beamed Ceilings, Built-in Features, Breakfast Area, High Ceilings, Paneling/Wainscoting, All Bedrooms Down, Bedroom on Main Level
Heating Forced Air
Cooling None
Flooring Wood
Fireplaces Type Gas, Living Room
Fireplace Yes
Appliance Dishwasher, Gas Cooktop, Gas Oven, Refrigerator, Water Heater
Laundry Inside, Laundry Closet
Exterior
Garage Door-Single, Garage, Garage Faces Rear
Garage Spaces 2.0
Garage Description 2.0
Pool In Ground, Private
Community Features Curbs, Street Lights, Sidewalks
Utilities Available Natural Gas Connected, Sewer Connected
View Y/N Yes
View City Lights, Courtyard, Neighborhood, Pool
Roof Type Spanish Tile
Accessibility None
Porch Concrete, Open, Patio
Attached Garage No
Total Parking Spaces 2
Private Pool Yes
Building
Lot Description 0-1 Unit/Acre, Front Yard, Garden, Landscaped, Sloped Up, Yard
Faces East
Story 1
Entry Level One
Foundation Raised
Sewer Public Sewer
Water Public
Architectural Style Spanish
Level or Stories One
New Construction No
Construction Status Additions/Alterations,Updated/Remodeled
Schools
Elementary Schools Fremont
Middle Schools Rodgers
High Schools Wilson
School District Long Beach Unified
Others
Senior Community No
Tax ID 7256015008
Security Features Carbon Monoxide Detector(s),Smoke Detector(s)
Acceptable Financing Cash, Conventional, Submit
Listing Terms Cash, Conventional, Submit
Financing Conventional
Special Listing Condition Standard, Trust
Read Less Info
Want to know what your home might be worth? Contact us for a FREE valuation!

Our team is ready to help you sell your home for the highest possible price ASAP

Bought with Ben Fisher • California Real Estate Company
GET MORE INFORMATION

Broker Associate | Lic# 00870450






