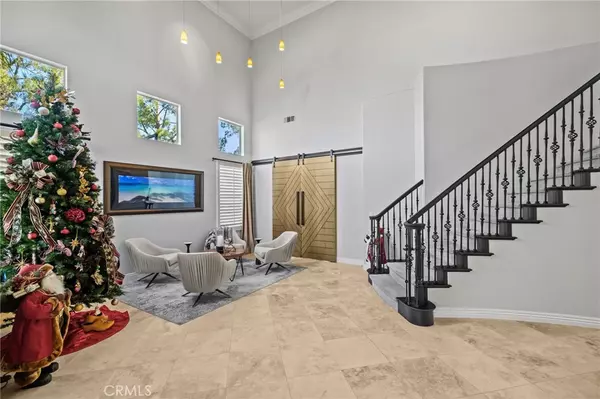$1,475,000
$1,350,000
9.3%For more information regarding the value of a property, please contact us for a free consultation.
4 Beds
5 Baths
3,574 SqFt
SOLD DATE : 12/26/2023
Key Details
Sold Price $1,475,000
Property Type Single Family Home
Sub Type Single Family Residence
Listing Status Sold
Purchase Type For Sale
Square Footage 3,574 sqft
Price per Sqft $412
Subdivision ,Amberhill
MLS Listing ID OC23219149
Sold Date 12/26/23
Bedrooms 4
Full Baths 4
Half Baths 1
Construction Status Updated/Remodeled
HOA Y/N Yes
Year Built 2000
Lot Size 0.290 Acres
Lot Dimensions Assessor
Property Description
This stunning, highly upgraded, and remodeled pool home is a true designer's and entertainer's dream! Immerse yourself in luxury with over $200k spent on kitchen upgrades alone, featuring high-end Thermador appliances, a built-in refrigerator, built-in wine cooler, and built-in espresso maker. The kitchen island is adorned with exquisite lights from Restoration Hardware, adding a touch of sophistication.
Cozy up by the warmth of two gas fireplaces—one in the family room and a 2-way fireplace in the primary bedroom, creating an ambiance of comfort. A convenient downstairs office with built-ins offers a perfect space for those who work from home.
The flooring throughout the home is a testament to elegance and quality. Downstairs boasts upgraded tile flooring, while the stairs are adorned with plush carpet. Upstairs, you'll find a combination of solid hardwood in the loft and ceramic tile in the bedrooms and bathrooms.
Escape to the primary en-suite, a true oasis featuring a spacious walk-in shower with multiple shower heads and a separate jacuzzi tub next to the 2-way fireplace – perfect for those relaxing evenings. The owned solar panels ensure minimal electric bills, providing both sustainability and cost savings.
With 4 bedrooms and 4.5 bathrooms, this home offers the perfect blend of comfort and style. Don't miss the chance to experience this oasis firsthand. Schedule a showing to experience this impeccably designed residence!
Professional photos to be uploaded shortly!
Location
State CA
County Riverside
Area 248 - Corona
Interior
Interior Features Breakfast Bar, Built-in Features, Balcony, Ceiling Fan(s), Crown Molding, Cathedral Ceiling(s), Eat-in Kitchen, Granite Counters, Open Floorplan, Pantry, Quartz Counters, Recessed Lighting, Unfurnished, Wired for Data, Bar, Wired for Sound, All Bedrooms Up, Instant Hot Water, Jack and Jill Bath, Loft, Primary Suite
Heating Central, Fireplace(s), Zoned
Cooling Central Air, Zoned
Flooring Carpet, Stone, Tile, Wood
Fireplaces Type Family Room, Gas, Primary Bedroom, See Through
Fireplace Yes
Appliance 6 Burner Stove, Double Oven, Dishwasher, ENERGY STAR Qualified Appliances, Free-Standing Range, Disposal, Gas Oven, Gas Range, Microwave, Refrigerator, Range Hood, Water Softener, Water To Refrigerator, Water Heater
Laundry Washer Hookup, Electric Dryer Hookup, Gas Dryer Hookup, Inside, Laundry Room
Exterior
Exterior Feature Fire Pit
Parking Features Door-Multi, Direct Access, Driveway Level, Driveway, Garage Faces Front, Garage, Garage Door Opener, Paved, Private, RV Hook-Ups, RV Potential, RV Access/Parking
Garage Spaces 3.0
Garage Description 3.0
Fence Block, Excellent Condition
Pool Gas Heat, Heated, In Ground, Private
Community Features Curbs, Gutter(s), Storm Drain(s), Street Lights, Suburban, Sidewalks
Utilities Available Cable Connected, Electricity Connected, Natural Gas Connected, Sewer Connected, Water Connected
Amenities Available Other
View Y/N No
View None
Roof Type Tile
Accessibility None
Porch Concrete, Covered, Open, Patio
Attached Garage Yes
Total Parking Spaces 3
Private Pool Yes
Building
Lot Description 0-1 Unit/Acre, Back Yard, Front Yard, Lawn, Landscaped, Level, Rectangular Lot, Street Level, Yard
Faces West
Story 2
Entry Level Two
Foundation Slab
Sewer Public Sewer
Water Public
Architectural Style Contemporary
Level or Stories Two
New Construction No
Construction Status Updated/Remodeled
Schools
Elementary Schools Susan B Anthony
Middle Schools Citrus Hills
High Schools Santiago
School District Corona-Norco Unified
Others
HOA Name None
Senior Community No
Tax ID 108501003
Security Features Prewired,Security System,Carbon Monoxide Detector(s),Fire Detection System,Smoke Detector(s)
Acceptable Financing Cash, Cash to New Loan, Conventional, Fannie Mae, Submit
Listing Terms Cash, Cash to New Loan, Conventional, Fannie Mae, Submit
Financing Cash to New Loan
Special Listing Condition Standard
Read Less Info
Want to know what your home might be worth? Contact us for a FREE valuation!

Our team is ready to help you sell your home for the highest possible price ASAP

Bought with Ellen Berry • First Team Real Estate
GET MORE INFORMATION

Broker Associate | Lic# 00870450






