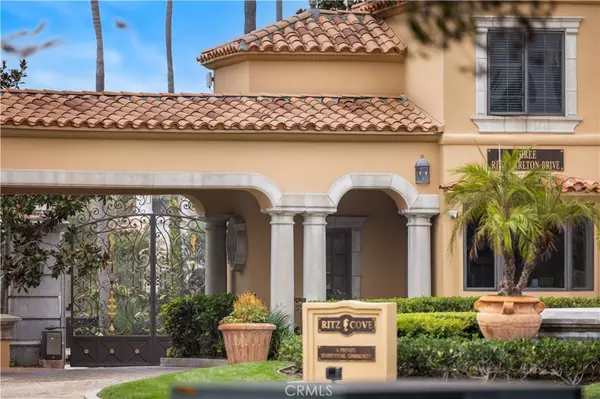
5 Beds
7 Baths
9,048 SqFt
5 Beds
7 Baths
9,048 SqFt
Key Details
Property Type Single Family Home
Sub Type Single Family Residence
Listing Status Active
Purchase Type For Sale
Square Footage 9,048 sqft
Price per Sqft $2,265
Subdivision Ritz Cove (Rc)
MLS Listing ID OC24166087
Bedrooms 5
Full Baths 5
Half Baths 2
Condo Fees $840
Construction Status Turnkey
HOA Fees $840/mo
HOA Y/N Yes
Year Built 2002
Lot Size 0.451 Acres
Property Description
As one of the most premium lots of the 101 private home sites in this exclusive enclave, this estate is uniquely secluded behind a private gate, with a palm tree-lined driveway leading to a 3-car garage and a private driveway that comfortably accommodates an additional 10 vehicles.
This magnificent 9,000 square foot residence boasts 5 spacious en-suite bedrooms, each providing breathtaking vistas of the ocean or the county park. Enter through the custom-made French doors into a soaring 33' high foyer that sets the tone for the elegance that awaits. The newly renovated interior, with its expansive glass windows, bathes the home in natural light, showcasing the exquisite details, including new solid wood flooring, quartzite countertops, LED recessed lighting, and a reconstructed spiral staircase.
The gourmet kitchen is a chef’s dream, featuring an oversized center island, solid wood custom cabinetry, white quartzite countertops, and state-of-the-art Subzero/Wolf stainless steel appliances, all framed by bay windows that capture the stunning Pacific Ocean views. The downstairs library is a haven for relaxation or productivity, with custom cabinetry, a built-in desk, and a coffered ceiling.
Upstairs, three luxurious guest bedroom suites await, along with a fully finished entertainer’s bar and the extraordinary primary suite. The oceanfront primary suite is highlighted by bay windows, a private veranda, his and hers toilets, a sauna, a lavish walk-in closet, and an opulent tub and shower room.
Step outside to the sea-breezing backyard, where a private pool, spa, two fire pits, a built-in barbecue island, and an outdoor shower create the perfect setting for entertaining or simply enjoying the tranquility of coastal living. In Addition, a private gated path from the side yard offers direct access to the serene Salt Creek Beach Park.
Situated adjacent to the five-star Ritz Carlton Hotel, and Monarch Beach Golf Links, and close to the upcoming Dana Point Harbor Revitalization Plan, this estate is not just a home but a legacy in one of Southern California's most coveted communities.
Location
State CA
County Orange
Area Mb - Monarch Beach
Rooms
Main Level Bedrooms 1
Interior
Interior Features Beamed Ceilings, Wet Bar, Built-in Features, Balcony, Breakfast Area, Crown Molding, Coffered Ceiling(s), Separate/Formal Dining Room, Granite Counters, High Ceilings, Multiple Staircases, Open Floorplan, Pantry, Quartz Counters, Stone Counters, Recessed Lighting, Two Story Ceilings, Bedroom on Main Level, Dressing Area, Entrance Foyer, Galley Kitchen
Heating Central
Cooling Central Air
Flooring Tile, Wood
Fireplaces Type Family Room, Gas, Living Room, Primary Bedroom
Fireplace Yes
Appliance 6 Burner Stove, Built-In Range, Double Oven, Dishwasher, Electric Range, Freezer, Disposal, Gas Range, Microwave, Refrigerator, Range Hood, Water Softener, Water To Refrigerator, Water Heater
Laundry Laundry Room
Exterior
Exterior Feature Brick Driveway
Garage Assigned, Door-Multi, Garage Faces Front, Garage
Garage Spaces 3.0
Garage Description 3.0
Fence Brick
Pool Gas Heat, Heated, Private
Community Features Suburban, Sidewalks
Utilities Available Electricity Connected, Natural Gas Connected, Sewer Connected, Water Connected
Amenities Available Controlled Access, Management, Guard, Security
Waterfront Description Beach Access,Bayfront,Ocean Front,Ocean Side Of Highway
View Y/N Yes
View Catalina, Coastline, Ocean, Panoramic
Roof Type Tile
Accessibility None
Porch Rear Porch, Open, Patio, Stone, Tile
Attached Garage Yes
Total Parking Spaces 13
Private Pool Yes
Building
Lot Description 2-5 Units/Acre, Corner Lot, Front Yard, Landscaped, Sprinklers Timer
Dwelling Type House
Story 2
Entry Level Two
Foundation Slab
Sewer Public Sewer
Water Public
Level or Stories Two
New Construction No
Construction Status Turnkey
Schools
Elementary Schools Moulton
Middle Schools Niguel Hills
High Schools Dana Point
School District Capistrano Unified
Others
HOA Name Ritz Cove
Senior Community No
Tax ID 67245142
Security Features Carbon Monoxide Detector(s),Gated with Attendant,Smoke Detector(s)
Acceptable Financing Cash, Cash to New Loan, Conventional
Listing Terms Cash, Cash to New Loan, Conventional
Special Listing Condition Standard

GET MORE INFORMATION

Broker Associate | Lic# 00870450






