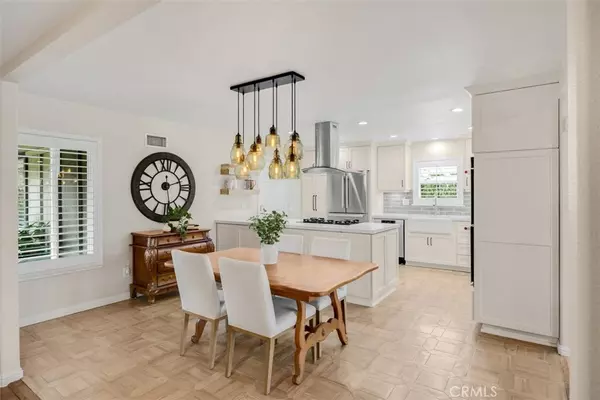
3 Beds
2 Baths
1,419 SqFt
3 Beds
2 Baths
1,419 SqFt
Key Details
Property Type Single Family Home
Sub Type Single Family Residence
Listing Status Pending
Purchase Type For Sale
Square Footage 1,419 sqft
Price per Sqft $598
MLS Listing ID IV24211150
Bedrooms 3
Full Baths 2
Construction Status Termite Clearance,Turnkey
HOA Y/N No
Year Built 1962
Lot Size 9,300 Sqft
Property Description
featuring luxurious Hansgrohe fixtures and herringbone-patterned tile. The guest bathroom “strikes a pose” with an elegant vanity accented with gold fixtures. Outside, relax in your newly renovated pool, complete with an oversized Baja bench, new tile, and new pool equipment. The pool is surrounded by a slip-resistant “cool deck” and an oversized vinyl patio cover for entertaining. Need a quiet space to read a book? See this private, charming pergola surrounded by a serene garden. Enjoy time outside in the garden? This home has a Hass avocado tree and Honey Crisp apple tree, roses throughout, Crepe myrtle trees, and a lilac bush creating a serene oasis for all to enjoy. The garage is fully insulated with lots of cabinetry, making it perfect for extra space or even a future ADU. With a 7-year-old roof, recently upgraded plumbing, and a whole-house water softener, you can enjoy peace of mind in your new forever home. Two sheds and a new wooden fence in the backyard add to the practicality of this home. Whether you are relaxing by the pool or cooking up a storm in the kitchen, this house is ready to welcome you home. Are you driving by soon? Ignore the road work. The Gas Company is making upgrades to the neighborhood, which is another bonus!
Location
State CA
County San Bernardino
Area 690 - Upland
Rooms
Other Rooms Shed(s)
Main Level Bedrooms 3
Interior
Interior Features Block Walls, Ceiling Fan(s), Open Floorplan, Pantry, Quartz Counters, Recessed Lighting, Storage, All Bedrooms Down, Bedroom on Main Level, Main Level Primary
Heating Central
Cooling Central Air
Fireplaces Type Gas, Great Room
Inclusions Televisions attached to the wall
Fireplace Yes
Laundry Gas Dryer Hookup, In Garage
Exterior
Exterior Feature Awning(s), Rain Gutters
Garage Concrete, Door-Multi, Direct Access, Driveway, Driveway Up Slope From Street, Garage Faces Front, Garage, Garage Door Opener, Paved, Side By Side
Garage Spaces 2.0
Garage Description 2.0
Fence Block, Wood
Pool Filtered, In Ground, Permits, Private
Community Features Biking, Curbs, Dog Park, Foothills, Golf, Hiking, Near National Forest, Park, Street Lights, Sidewalks
View Y/N Yes
View Mountain(s)
Roof Type Composition
Porch Concrete, Covered, Patio
Attached Garage Yes
Total Parking Spaces 2
Private Pool Yes
Building
Lot Description 0-1 Unit/Acre, Back Yard, Front Yard, Lawn, Landscaped, Sprinklers Timer, Sprinkler System
Dwelling Type House
Story 1
Entry Level One
Foundation Raised
Sewer Public Sewer
Water Public
Architectural Style Traditional
Level or Stories One
Additional Building Shed(s)
New Construction No
Construction Status Termite Clearance,Turnkey
Schools
High Schools Upland
School District Upland
Others
Senior Community No
Tax ID 1007171040000
Security Features Fire Detection System,Smoke Detector(s)
Acceptable Financing Cash, Conventional, VA Loan
Listing Terms Cash, Conventional, VA Loan
Special Listing Condition Standard, Trust

GET MORE INFORMATION

Broker Associate | Lic# 00870450






