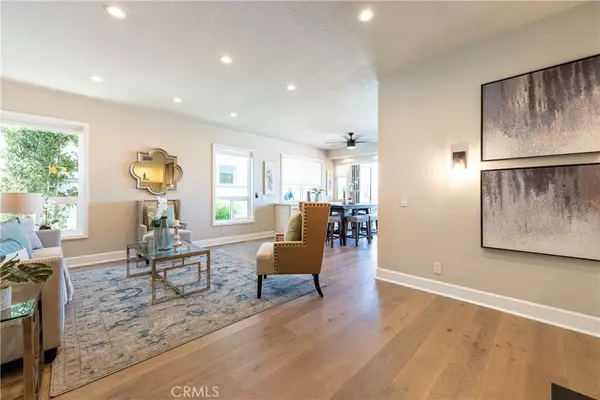
4 Beds
4 Baths
3,028 SqFt
4 Beds
4 Baths
3,028 SqFt
Key Details
Property Type Single Family Home
Sub Type Single Family Residence
Listing Status Active
Purchase Type For Sale
Square Footage 3,028 sqft
Price per Sqft $990
Subdivision Bear Brand - Jm Peters (Bjp)
MLS Listing ID OC24224832
Bedrooms 4
Full Baths 2
Three Quarter Bath 2
Condo Fees $189
Construction Status Additions/Alterations,Updated/Remodeled,Turnkey
HOA Fees $189/mo
HOA Y/N Yes
Year Built 1988
Lot Size 5,305 Sqft
Property Description
******HUGE PRICE REDUCTION ****** Property is ready for a new buyer. All new remodel in this 4b 4b Catalina Ocean view home in Bear Brand Ridge. They have Remodeled 3 fireplaces, all new 4 baths, a new kitchen with a large 13-foot accordion door, engineered flooring, newer windows and doors, pex piping, tankless water heater, and water purification throughout the entire house. Three large ensuite bedrooms, a bath on the second level, and a new washer and dryer area plumbed for electric or gas dryer. The main floor level has a large bedroom and 3/4 bath.
Location
State CA
County Orange
Area Lnslt - Salt Creek
Rooms
Main Level Bedrooms 1
Interior
Interior Features Ceiling Fan(s), Crown Molding, Cathedral Ceiling(s), High Ceilings, Open Floorplan, Quartz Counters, Recessed Lighting, Two Story Ceilings, Unfurnished, Bedroom on Main Level, Entrance Foyer, Walk-In Closet(s)
Heating Central
Cooling Central Air, Attic Fan
Flooring Wood
Fireplaces Type Family Room, Living Room, Primary Bedroom
Fireplace Yes
Appliance 6 Burner Stove, Built-In Range, Barbecue, Convection Oven, Double Oven, Dishwasher, ENERGY STAR Qualified Appliances, ENERGY STAR Qualified Water Heater, Electric Range, Electric Water Heater, Freezer, Disposal, Gas Oven, Gas Range, Hot Water Circulator, Ice Maker, Microwave, Refrigerator, Self Cleaning Oven, Trash Compactor, Tankless Water Heater
Laundry Washer Hookup, Electric Dryer Hookup, Gas Dryer Hookup, Laundry Room, Upper Level
Exterior
Exterior Feature Awning(s), Lighting, Rain Gutters
Garage Concrete, Direct Access, Door-Single, Driveway, Driveway Up Slope From Street, Garage
Garage Spaces 3.0
Garage Description 3.0
Fence Excellent Condition, Glass
Pool None
Community Features Dog Park, Hiking, Park, Street Lights, Sidewalks, Valley, Gated
Utilities Available Electricity Connected, Natural Gas Connected, Sewer Connected, Water Connected
Amenities Available Sport Court, Dog Park
Waterfront Description Ocean Side Of Freeway
View Y/N Yes
View Catalina, City Lights, Neighborhood, Ocean, Panoramic, Valley
Roof Type Concrete
Porch Enclosed, Screened, Stone
Attached Garage Yes
Total Parking Spaces 3
Private Pool No
Building
Lot Description Cul-De-Sac, Drip Irrigation/Bubblers, Front Yard, Garden, Sprinklers In Rear, Sprinklers In Front, Lawn, Landscaped, Level, Sloped Up
Dwelling Type House
Faces Southwest
Story 2
Entry Level Two
Foundation Slab
Sewer Public Sewer
Water Public
Architectural Style Modern
Level or Stories Two
New Construction Yes
Construction Status Additions/Alterations,Updated/Remodeled,Turnkey
Schools
Elementary Schools Marco
Middle Schools Niguel Hills
High Schools Dana Hills
School District Capistrano Unified
Others
HOA Name transpacific
Senior Community No
Tax ID 67353135
Security Features Gated with Guard,Gated Community,Gated with Attendant,Smoke Detector(s),Security Lights
Acceptable Financing 1031 Exchange, Owner Will Carry, Owner May Carry, Private Financing Available, Trust Deed
Green/Energy Cert Solar
Listing Terms 1031 Exchange, Owner Will Carry, Owner May Carry, Private Financing Available, Trust Deed
Special Listing Condition Trust

GET MORE INFORMATION

Broker Associate | Lic# 00870450






