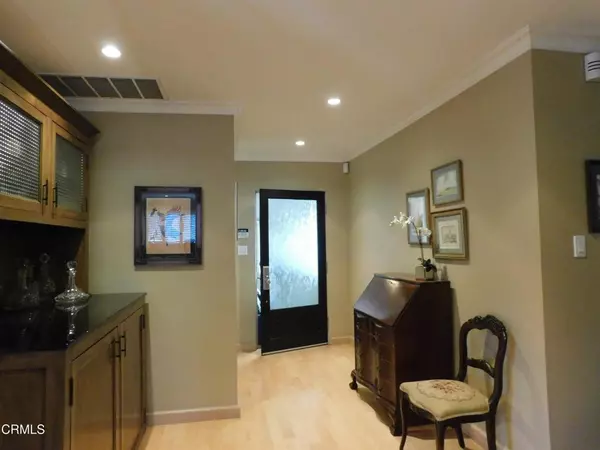
3 Beds
3 Baths
2,260 SqFt
3 Beds
3 Baths
2,260 SqFt
OPEN HOUSE
Sat Nov 23, 1:00pm - 4:00pm
Sun Nov 24, 1:00pm - 4:00pm
Key Details
Property Type Condo
Sub Type Condominium
Listing Status Active
Purchase Type For Sale
Square Footage 2,260 sqft
Price per Sqft $641
MLS Listing ID P1-20021
Bedrooms 3
Three Quarter Bath 3
Condo Fees $924
Construction Status Repairs Cosmetic
HOA Fees $924/mo
HOA Y/N Yes
Year Built 1954
Property Description
Location
State CA
County Los Angeles
Area 647 - Pasadena (Sw)
Building/Complex Name Arlington Gardens
Rooms
Other Rooms Storage
Basement Unfinished
Interior
Interior Features Breakfast Bar, Balcony, Crown Molding, Separate/Formal Dining Room, Eat-in Kitchen, Open Floorplan, Pull Down Attic Stairs, Stone Counters, Recessed Lighting, Storage, Tile Counters, Attic, Bedroom on Main Level
Heating Forced Air
Cooling Central Air, Gas
Flooring Stone, Wood
Fireplaces Type Gas, Gas Starter, Library, Living Room, Wood Burning
Inclusions Bar in entrance area is attached. Murphy Bed.
Fireplace Yes
Appliance Double Oven, Dishwasher, Electric Cooktop, Freezer, Ice Maker, Microwave, Dryer
Laundry Electric Dryer Hookup, Inside, Laundry Closet, In Kitchen, Stacked
Exterior
Exterior Feature Lighting, Rain Gutters
Garage Assigned, Covered, Carport, Driveway Level, Electric Gate, Guest, Gated, On Site, Off Street, Paved, Shared Driveway, On Street, Side By Side, Storage
Carport Spaces 2
Fence Masonry
Pool Community, Fenced, Filtered, Gas Heat, Heated, In Ground, Tile, Association
Community Features Biking, Curbs, Gutter(s), Hiking, Street Lights, Sidewalks, Park, Pool
Utilities Available Natural Gas Available, Natural Gas Connected, Phone Connected, Sewer Connected, Water Connected
Amenities Available Maintenance Grounds, Insurance, Management, Outdoor Cooking Area, Barbecue, Pool, Pet Restrictions, Trash, Water
View Y/N Yes
View Neighborhood, Pool
Roof Type Composition,Common Roof,Shingle
Accessibility No Stairs, Parking, Accessible Doors
Porch Covered, Deck
Total Parking Spaces 2
Private Pool Yes
Building
Lot Description Corner Lot, Corners Marked, Garden, Greenbelt, Sprinklers In Rear, Sprinklers In Front, Lawn, Landscaped, Level, Near Park, Near Public Transit, Paved, Sprinklers Timer, Sprinklers On Side, Sprinkler System, Walkstreet
Dwelling Type House
Faces North
Story 1
Entry Level One
Sewer Public Sewer, Sewer Tap Paid
Water Public
Level or Stories One
Additional Building Storage
Construction Status Repairs Cosmetic
Schools
Elementary Schools Mckinley
High Schools Blair
Others
HOA Name Grosvenor Square Condominium
HOA Fee Include Earthquake Insurance,Sewer
Senior Community No
Tax ID 5719009069
Security Features Carbon Monoxide Detector(s),Security Gate,Smoke Detector(s)
Acceptable Financing Cash, Cash to New Loan, Conventional, Submit
Listing Terms Cash, Cash to New Loan, Conventional, Submit
Special Listing Condition Standard, Trust

GET MORE INFORMATION

Broker Associate | Lic# 00870450






