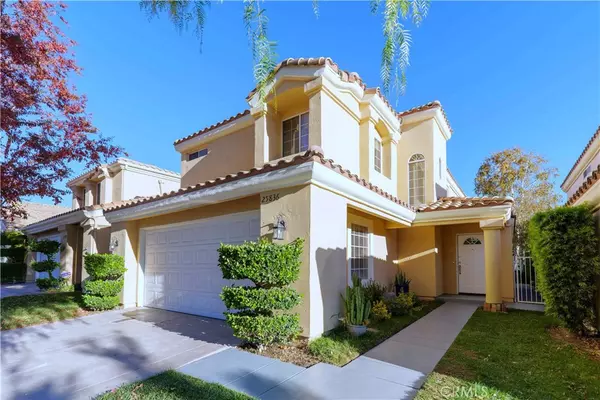
3 Beds
3 Baths
1,771 SqFt
3 Beds
3 Baths
1,771 SqFt
Key Details
Property Type Single Family Home
Sub Type Single Family Residence
Listing Status Active
Purchase Type For Sale
Square Footage 1,771 sqft
Price per Sqft $473
Subdivision The Arts (Arts)
MLS Listing ID SW24237580
Bedrooms 3
Full Baths 3
Condo Fees $144
HOA Fees $144/mo
HOA Y/N Yes
Year Built 1991
Lot Size 6,490 Sqft
Property Description
Inside, natural light highlights luxury laminate flooring, fresh paint, and a newly renovated downstairs bathroom. The gorgeous living and dining areas flow seamlessly into a remodeled kitchen with stainless steel appliances, quartz countertops, a new sink, and ample storage. The versatile downstairs bedroom, adjacent to a full bath, is perfect for guests, as an office, or playroom.
Upstairs, you’ll find two spacious bedrooms with en-suites, a convenient laundry room, and a bonus space currently used as a cozy reading nook.
Additional perks include a newer HVAC system with Nest thermostat, new carpet, and no Mello Roos taxes (fully paid off). Don’t miss your chance to call 25836 Blake Ct your dream home!
Location
State CA
County Los Angeles
Area Stev - Stevenson Ranch
Zoning LCA25*
Rooms
Main Level Bedrooms 1
Interior
Interior Features Separate/Formal Dining Room
Heating Central
Cooling Central Air
Fireplaces Type Living Room
Inclusions Refrigerator, dishwasher, microwave, stove top, oven, nest thermostat.
Fireplace Yes
Laundry Upper Level
Exterior
Garage Spaces 2.0
Garage Description 2.0
Fence Block
Pool None
Community Features Biking, Dog Park, Golf, Horse Trails, Park, Suburban, Sidewalks
Utilities Available Cable Available, Electricity Connected, Natural Gas Connected, Water Connected
Amenities Available Call for Rules, Maintenance Grounds, Management, Maintenance Front Yard
View Y/N Yes
View Mountain(s)
Roof Type Spanish Tile
Porch Concrete
Attached Garage Yes
Total Parking Spaces 4
Private Pool No
Building
Lot Description Cul-De-Sac
Dwelling Type House
Story 2
Entry Level Two
Sewer Public Sewer
Water Public
Level or Stories Two
New Construction No
Schools
School District William S. Hart Union
Others
HOA Name Stevenson Ranch
Senior Community No
Tax ID 2826050180
Security Features Carbon Monoxide Detector(s),Smoke Detector(s)
Acceptable Financing Submit
Horse Feature Riding Trail
Listing Terms Submit
Special Listing Condition Standard

GET MORE INFORMATION

Broker Associate | Lic# 00870450






