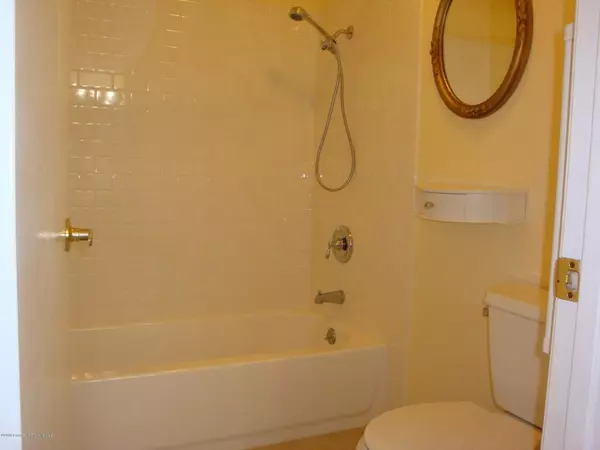$649,000
$649,000
For more information regarding the value of a property, please contact us for a free consultation.
2 Beds
2 Baths
1,279 SqFt
SOLD DATE : 11/16/2018
Key Details
Sold Price $649,000
Property Type Condo
Sub Type Condominium
Listing Status Sold
Purchase Type For Sale
Square Footage 1,279 sqft
Price per Sqft $507
Subdivision Not Applicable - 1007242
MLS Listing ID P0-818004920
Sold Date 11/16/18
Bedrooms 2
Full Baths 2
Condo Fees $435
HOA Fees $435/mo
HOA Y/N Yes
Year Built 1981
Lot Size 0.690 Acres
Property Description
There are many things to love about this complex and unit. Only three blocks to the Fillmore Station Gold Line makes it easy to commute. Trader Joes, CVS and Starbucks near station as well. The complex has a recently redone pool and spa along with an open and lovely courtyard. This unit is on the first floor in the front corner of the building. This lovely living space wraps around a very large patio which you can access from the dining area and both bedrooms. This unique outdoor retreat offers privacy and true SoCal indoor/outdoor living. You'll see very nice updates here with a wood laminate floor through out. The large living room with adjoining dining area give very open feeling with a gas log fireplace to enjoy on one of our colder nights. The kitchen has been painted with stainless steel appliances. There are two baths here with showers over tubs with upgraded subway tile in master bath. The master suite/bedroom is very large with a great walk-in closet. There is a separate laundry room in the unit. Elevator and parking for 2 cars side by side.
Location
State CA
County Los Angeles
Area 648 - Pasadena (Se)
Zoning PSR*
Interior
Interior Features Recessed Lighting
Heating Electric, Forced Air, Heat Pump
Cooling Central Air
Flooring Laminate, Tile
Fireplaces Type Gas, Living Room
Equipment Satellite Dish
Fireplace Yes
Appliance Dishwasher, Disposal, Range, Refrigerator, Water To Refrigerator, Water Heater
Laundry Laundry Room
Exterior
Garage Concrete, Underground, Garage, Garage Door Opener, Side By Side
Garage Spaces 2.0
Garage Description 2.0
Fence Stucco Wall
Pool Association, Fenced, In Ground
Community Features Gated
Utilities Available Cable Available
Amenities Available Gas, Insurance, Outdoor Cooking Area, Barbecue, Pet Restrictions
Roof Type Asphalt,Composition
Accessibility Accessible Approach with Ramp
Porch Concrete, Enclosed, Open, Patio
Attached Garage Yes
Total Parking Spaces 2
Private Pool No
Building
Lot Description Drip Irrigation/Bubblers, Sprinkler System
Faces West
Story 3
Entry Level Three Or More
Foundation Block, Concrete Perimeter, Pillar/Post/Pier
Architectural Style Contemporary
Level or Stories Three Or More
Schools
School District Pasadena Unified
Others
Pets Allowed Size Limit
HOA Name Greentree
HOA Fee Include Earthquake Insurance
Tax ID 5720023029
Security Features Security Gate,Gated Community
Acceptable Financing Cash, Cash to New Loan, Conventional
Listing Terms Cash, Cash to New Loan, Conventional
Financing Cash to New Loan
Special Listing Condition Standard
Pets Description Size Limit
Read Less Info
Want to know what your home might be worth? Contact us for a FREE valuation!

Our team is ready to help you sell your home for the highest possible price ASAP

Bought with Dhari Thein • Deasy Penner Podley
GET MORE INFORMATION

Broker Associate | Lic# 00870450


