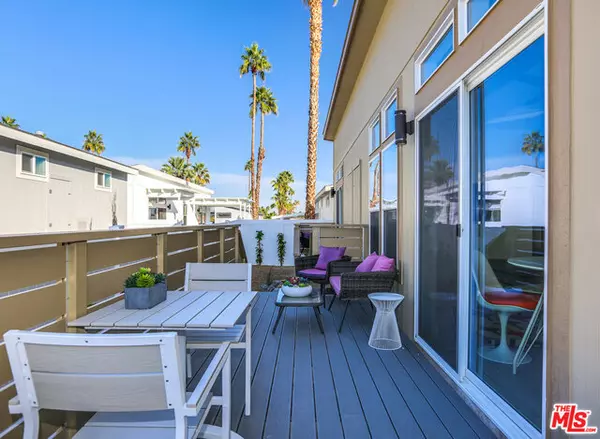$230,000
$230,000
For more information regarding the value of a property, please contact us for a free consultation.
2 Beds
2 Baths
1,000 SqFt
SOLD DATE : 12/01/2019
Key Details
Sold Price $230,000
Property Type Manufactured Home
Listing Status Sold
Purchase Type For Sale
Square Footage 1,000 sqft
Price per Sqft $230
Subdivision Palm Canyon Mobile C
MLS Listing ID 19505648
Sold Date 12/01/19
Bedrooms 2
Full Baths 1
Three Quarter Bath 1
HOA Y/N No
Property Description
The Parkview floor plan at the Palm Canyon Mobile Club - Spacious floor plan featuring two master suites. Great room kitchen with room for an island, includes stainless steel appliances and quartz countertops with a waterfall edge. Added bonus: a walk-in laundry room with added storage, plus walk-in closet, dual sinks in the master bedroom, plus tile floors throughout. The Palm Canyon Mobile Club is a luxury community featuring an remodeled clubhouse with fitness center, billiards, lounge and large rec room that can be used when you want to host a wedding or birthday party! This home features a west facing covered outdoor deck to enjoy wonderful mountain views too. Located on a corner lot. Photos are of our model home that is available to view at the New Homes center located on site. Space rent: currently $682.50/month, to be adjusted in January to $716.63, buyer to verify with Park Manager.
Location
State CA
County Riverside
Area 334 - South End Palm Springs
Interior
Heating Central
Fireplace No
Appliance Dishwasher, Disposal, Microwave, Refrigerator
Laundry Laundry Room
Exterior
Carport Spaces 2
Pool Association
Amenities Available Pet Restrictions, Trash, Water
View Y/N Yes
View Mountain(s)
Porch Deck
Attached Garage Yes
Total Parking Spaces 2
Private Pool No
Building
Story 1
Others
Pets Allowed Yes
HOA Fee Include Sewer
Senior Community No
Tax ID UNAVAILABLE
Security Features Security Gate
Financing Cash
Special Listing Condition Standard
Pets Description Yes
Read Less Info
Want to know what your home might be worth? Contact us for a FREE valuation!

Our team is ready to help you sell your home for the highest possible price ASAP

Bought with Dan Barbieri • BD Homes-The Paul Kaplan Group
GET MORE INFORMATION

Broker Associate | Lic# 00870450






