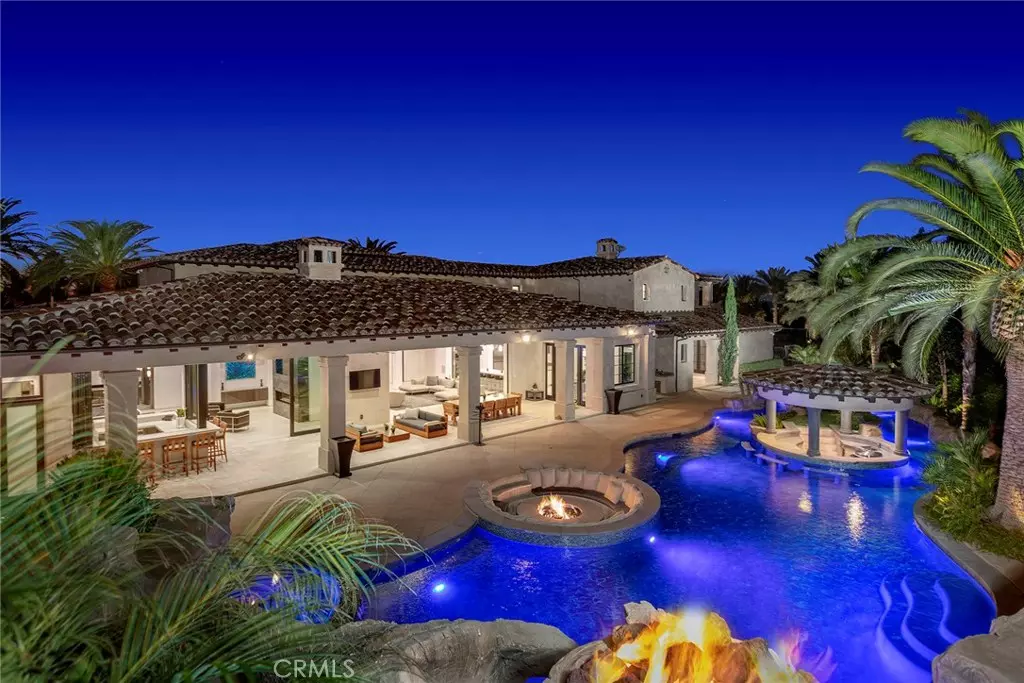$5,600,000
$5,695,000
1.7%For more information regarding the value of a property, please contact us for a free consultation.
5 Beds
10 Baths
9,875 SqFt
SOLD DATE : 12/13/2019
Key Details
Sold Price $5,600,000
Property Type Single Family Home
Sub Type Single Family Residence
Listing Status Sold
Purchase Type For Sale
Square Footage 9,875 sqft
Price per Sqft $567
Subdivision Other (Othr)
MLS Listing ID NP19232022
Sold Date 12/13/19
Bedrooms 5
Full Baths 4
Half Baths 6
Construction Status Turnkey
HOA Y/N No
Year Built 2015
Lot Size 1.100 Acres
Property Description
Arguably the most impressive estate in Anaheim Hills. Set behind private gates on more than an acre is this luxe custom residence measuring nearly 10,000 SF with cutting-edge technology, approximately 2,815 SF of RV/car garage parking, and every amenity imaginable including a temperature controlled wine cellar, butler’s pantry, indoor-outdoor bar, expansive game room, and 13-1 Logic home theater featuring the latest in Dolby Atmos and more. Formal and casual living spaces flow effortlessly to the gourmet kitchen, great room and expansive loggias which introduce a resort-style backyard complete with sunken fire pit, bridge to cabana kitchen/bar, pool/spa with multiple waterfalls, and lazy river with variable current speeds. Fourteen iPads or your mobile device control the estate’s Smart Home technology which includes indoor and outdoor audio, TV & video source, pool, fire features, 12-zone HVAC, lighting, shades, intercom, alarm, and gate access. An executive office and guest wing with separate living space and three guest en suites complete the lower level, while the upper level is reserved for the head of house encompassing a second home office, fitness center (or 5th bedroom), and the master suite with massive closets, veranda, and opulent spa bath with heated floors. From the choice selection of finishes to park-like grounds and robust technological systems, no expense was spared in creating the estate which stands in a class of its own.
Location
State CA
County Orange
Area 77 - Anaheim Hills
Rooms
Other Rooms Second Garage, Gazebo, Cabana
Main Level Bedrooms 3
Interior
Interior Features Ceiling Fan(s), High Ceilings, Open Floorplan, Pantry, Recessed Lighting, Storage, Smart Home, Two Story Ceilings, Wired for Data, Bar, Wired for Sound, Bedroom on Main Level, Entrance Foyer, Utility Room, Walk-In Pantry, Wine Cellar, Walk-In Closet(s)
Heating Forced Air
Cooling Central Air, Wall/Window Unit(s), Zoned
Flooring Stone
Fireplaces Type Family Room, Fire Pit, Master Bedroom, Multi-Sided, See Remarks
Equipment Intercom
Fireplace Yes
Appliance Double Oven, Dishwasher, Freezer, Disposal, Microwave, Refrigerator, Warming Drawer
Laundry Inside, Laundry Room
Exterior
Exterior Feature Barbecue, Lighting
Garage Driveway, Garage, RV Garage
Garage Spaces 11.0
Garage Description 11.0
Pool In Ground, Private, Waterfall
Community Features Curbs, Suburban
View Y/N Yes
View Mountain(s), Neighborhood
Porch Arizona Room, Covered, Deck, Patio
Attached Garage Yes
Total Parking Spaces 11
Private Pool Yes
Building
Lot Description Back Yard, Cul-De-Sac, Front Yard, Lawn, Lot Over 40000 Sqft, Landscaped, Sprinkler System, Street Level
Story Two
Entry Level Two
Sewer Public Sewer
Water Public
Architectural Style Custom
Level or Stories Two
Additional Building Second Garage, Gazebo, Cabana
New Construction No
Construction Status Turnkey
Schools
Elementary Schools Nohl Canyon
Middle Schools El Rancho
High Schools Canyon
School District Orange Unified
Others
Senior Community No
Tax ID 36122135
Security Features Security System,Security Gate
Acceptable Financing Cash, Cash to New Loan
Listing Terms Cash, Cash to New Loan
Financing Cash to New Loan
Special Listing Condition Standard
Read Less Info
Want to know what your home might be worth? Contact us for a FREE valuation!

Our team is ready to help you sell your home for the highest possible price ASAP

Bought with Andy Kalyviaris • Andy S Kalyviaris, Broker
GET MORE INFORMATION

Broker Associate | Lic# 00870450






