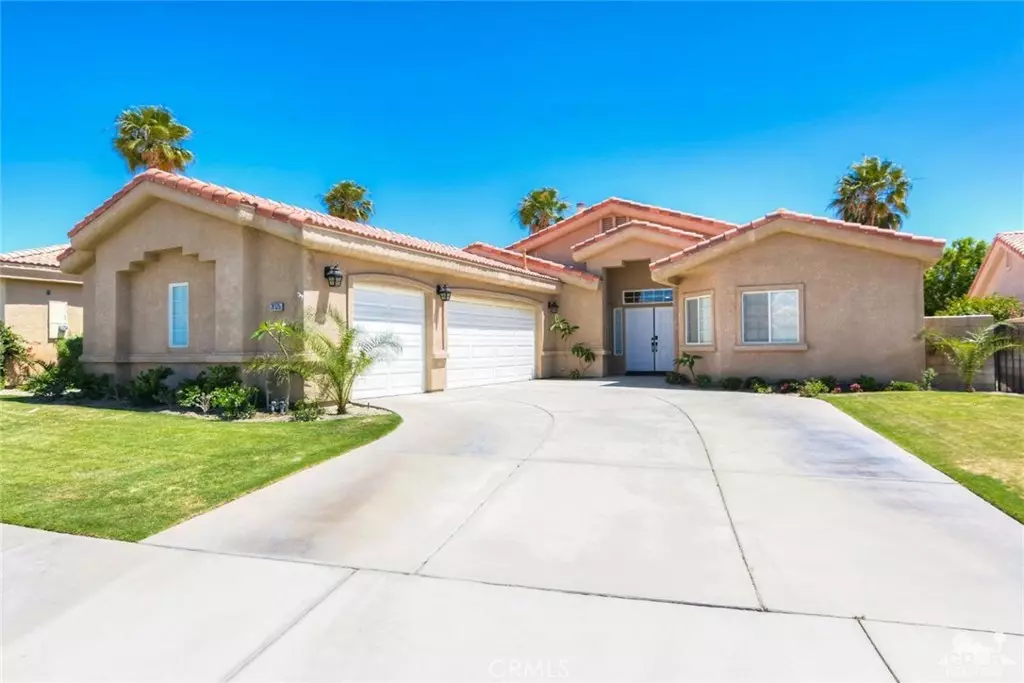$465,000
$465,000
For more information regarding the value of a property, please contact us for a free consultation.
4 Beds
3 Baths
2,510 SqFt
SOLD DATE : 07/12/2019
Key Details
Sold Price $465,000
Property Type Single Family Home
Sub Type Single Family Residence
Listing Status Sold
Purchase Type For Sale
Square Footage 2,510 sqft
Price per Sqft $185
Subdivision Sunflower
MLS Listing ID 219014673DA
Sold Date 07/12/19
Bedrooms 4
Full Baths 3
Condo Fees $275
HOA Fees $91/qua
HOA Y/N Yes
Year Built 2001
Lot Size 7,840 Sqft
Property Description
Immaculate 4BD/3BA home in N.La Quinta. This beautiful home flaunts an open floor plan w/ many upgrades. The bright kitchen features stainless steel appliances, center island w/prep sink, custom built pantry, wine refrigerator, bar-top seating overlooks the dining & family room, w/ beautiful pool views. The living room has high ceilings, in-wall surround sound system, remodeled fireplace, & custom-built entertainment center w/ LED backlighting. A formal dining room features custom built shelves w/backsplash/LED lighting & drink fridge.The master suite has double vanity, walk-in frameless shower, soaking tub, walk-in closet,& direct patio/pool access. All bedrooms have new carpet & ceiling fans. One guest bedroom is en-suite. The recently remodeled guest bathroom has shiplap walls, upgraded hardware, & new vanity. Travertine floors throughout. This cul-de-sac,3 car garage home is a short distance from award winning schools, parks, shopping and the I-10!
Location
State CA
County Riverside
Area 308 - La Quinta North Of Hwy 111, Indian Springs
Interior
Interior Features Built-in Features, Breakfast Area, Separate/Formal Dining Room, High Ceilings, Open Floorplan, Recessed Lighting, Wired for Sound, All Bedrooms Down, Primary Suite, Walk-In Closet(s)
Heating Natural Gas
Cooling Central Air
Flooring Carpet, Stone
Fireplaces Type Decorative, Great Room, Primary Bedroom
Fireplace Yes
Appliance Dishwasher, Gas Cooktop, Disposal, Gas Oven, Gas Range, Gas Water Heater, Microwave, Vented Exhaust Fan
Laundry Laundry Room
Exterior
Parking Features Driveway
Garage Spaces 3.0
Carport Spaces 2
Garage Description 3.0
Fence Block
Pool Electric Heat, In Ground
Amenities Available Other
View Y/N Yes
View Mountain(s), Peek-A-Boo, Pool
Roof Type Tile
Porch Concrete
Attached Garage Yes
Total Parking Spaces 5
Private Pool Yes
Building
Lot Description Back Yard, Cul-De-Sac, Front Yard, Landscaped, Sprinkler System
Story One
Entry Level One
Foundation Slab
Level or Stories One
New Construction No
Schools
School District Desert Sands Unified
Others
HOA Name Sunflower Maintenance HOA
Senior Community No
Tax ID 604453025
Acceptable Financing Cash, Conventional, FHA, Submit, VA Loan
Listing Terms Cash, Conventional, FHA, Submit, VA Loan
Financing VA
Special Listing Condition Standard
Read Less Info
Want to know what your home might be worth? Contact us for a FREE valuation!

Our team is ready to help you sell your home for the highest possible price ASAP

Bought with Heather Greenwood • Compass
GET MORE INFORMATION

Broker Associate | Lic# 00870450






