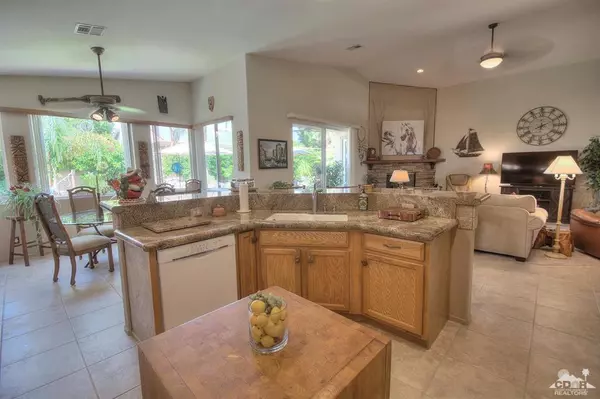$425,000
$425,000
For more information regarding the value of a property, please contact us for a free consultation.
3 Beds
3 Baths
2,237 SqFt
SOLD DATE : 08/01/2019
Key Details
Sold Price $425,000
Property Type Single Family Home
Sub Type Single Family Residence
Listing Status Sold
Purchase Type For Sale
Square Footage 2,237 sqft
Price per Sqft $189
Subdivision Sunflower
MLS Listing ID 219015103DA
Sold Date 08/01/19
Bedrooms 3
Full Baths 1
Three Quarter Bath 2
Construction Status Updated/Remodeled
HOA Y/N No
Year Built 2001
Lot Size 7,405 Sqft
Property Description
Welcome to North La Quinta and fabulous Sunflower development. The property features 3 bedroom 3 baths at 2,237 sq. ft. On entering your eye will capture open concept, renovated fireplace and centered island kitchen with stunning granite countertop. The property boasts two en-suite bedrooms plus spacious 3rd bedroom. The Master features two-sided fireplace gracing Master Bedroom/Bath plus generous walk-in closet. Property has been renovated over time with a lot of thought. You must view it personally to appreciate. Immaculate from the word go, artificial turf and desert landscaping contribute equally to the clean, orderly appearance of the property exterior, both front and back. The patio offers a peaceful area to enjoy with family and friends and listening to the cascading water. Property location allows convenient access to awesome Dining, Shopping and Recreational opportunities. Awesome schools, Low utilities, Solar, no HOA dues (there is a maintenance fee of $275 per quarter.
Location
State CA
County Riverside
Area 308 - La Quinta North Of Hwy 111, Indian Springs
Interior
Interior Features Breakfast Bar, Separate/Formal Dining Room, High Ceilings, Open Floorplan, Recessed Lighting, Primary Suite
Heating Central, Natural Gas, Solar
Cooling Central Air
Flooring Carpet, Tile
Fireplaces Type Bath, Living Room, Primary Bedroom, See Through
Fireplace Yes
Appliance Dishwasher, Gas Cooktop, Disposal, Gas Oven, Microwave, Range Hood, Tankless Water Heater
Laundry Laundry Room
Exterior
Parking Features Direct Access, Driveway, Garage, On Street
Garage Spaces 3.0
Garage Description 3.0
Fence Block
Amenities Available Other
View Y/N No
Roof Type Concrete
Porch Concrete, Covered
Attached Garage Yes
Total Parking Spaces 5
Private Pool No
Building
Lot Description Back Yard, Drip Irrigation/Bubblers, Landscaped, Sprinklers Timer, Yard
Story One
Entry Level One
Foundation Slab
Architectural Style Mediterranean
Level or Stories One
New Construction No
Construction Status Updated/Remodeled
Schools
Elementary Schools Amelia Earhart
Middle Schools John Glenn
High Schools La Quinta
School District Desert Sands Unified
Others
Senior Community No
Tax ID 604453034
Security Features Prewired
Acceptable Financing Cash, Cash to New Loan, Conventional
Listing Terms Cash, Cash to New Loan, Conventional
Financing VA
Special Listing Condition Standard
Read Less Info
Want to know what your home might be worth? Contact us for a FREE valuation!

Our team is ready to help you sell your home for the highest possible price ASAP

Bought with Dane Skoff • Bennion Deville Homes
GET MORE INFORMATION

Broker Associate | Lic# 00870450






