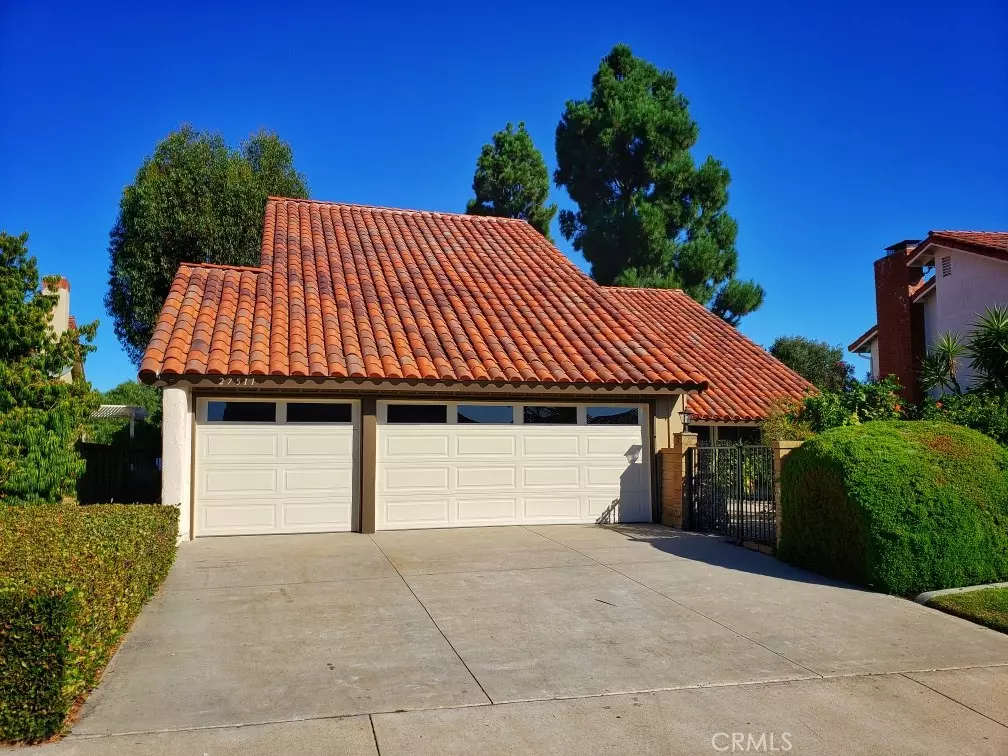$959,900
$959,900
For more information regarding the value of a property, please contact us for a free consultation.
5 Beds
3 Baths
3,084 SqFt
SOLD DATE : 10/31/2019
Key Details
Sold Price $959,900
Property Type Single Family Home
Sub Type Single Family Residence
Listing Status Sold
Purchase Type For Sale
Square Footage 3,084 sqft
Price per Sqft $311
Subdivision Madrid Del Lago (Ml)
MLS Listing ID OC19202194
Sold Date 10/31/19
Bedrooms 5
Full Baths 3
Condo Fees $184
Construction Status Turnkey
HOA Fees $61/qua
HOA Y/N Yes
Year Built 1977
Lot Size 7,840 Sqft
Property Description
A Madrid del Lago 770 “Santa Cruz”: 5 Bedrooms; 3 Baths. A magnificent contemporary home. Two levels with plenty of room to roam for the family desiring a large home. A dramatic curved staircase will entice you to ascend to see the bedrooms and the amenities that await. The master bedroom has an extra room for private respite and leads to an "Ultra Railing" Balcony. The fifth bedroom is at the first level with a sliding glass door to the side yard. The family room has a wet bar and wood-burning fireplace and inviting glass door that leads to a unique, large back yard with a "Vergola" louvered patio cover, mature trees and plants, courtyard entry and wrought iron gates front and side The home is freshly painted throughout with brand new kitchen appliances and wine cooler, central air and forced-air heating. Although detailed to be clean and sparkling, the home leaves a new family with lots of room to create their own interesting contributions.
Location
State CA
County Orange
Area Mn - Mission Viejo North
Rooms
Other Rooms Boat House
Main Level Bedrooms 1
Interior
Interior Features Balcony, Crown Molding, Granite Counters, High Ceilings, Recessed Lighting, Bedroom on Main Level, Dressing Area, Entrance Foyer, Walk-In Closet(s)
Cooling Central Air
Flooring Carpet
Fireplaces Type Family Room, Gas Starter, Wood Burning
Fireplace Yes
Appliance Built-In Range, Dishwasher, Electric Cooktop, Electric Oven, Disposal, Microwave, Water Heater
Laundry Electric Dryer Hookup, Gas Dryer Hookup, Inside, Laundry Room
Exterior
Garage Concrete, Door-Multi, Direct Access, Driveway, Driveway Up Slope From Street, Garage Faces Front, Garage, Garage Door Opener, Private
Garage Spaces 3.0
Garage Description 3.0
Fence Average Condition, Stone
Pool None
Community Features Curbs, Dog Park, Gutter(s), Lake, Storm Drain(s), Street Lights, Sidewalks
Utilities Available Cable Available, Electricity Available, Natural Gas Available, Sewer Connected, Water Available
Amenities Available Boat Dock, Boat House, Call for Rules, Clubhouse, Fire Pit, Outdoor Cooking Area, Picnic Area, Pier, Playground, RV Parking
View Y/N Yes
View Hills, Peek-A-Boo, Trees/Woods
Roof Type Clay,Spanish Tile,Tile
Porch Concrete, Covered
Attached Garage Yes
Total Parking Spaces 3
Private Pool No
Building
Lot Description Back Yard, Cul-De-Sac, Sprinklers In Rear, Sprinklers In Front, Landscaped, Level, Paved, Sprinklers On Side, Street Level, Yard
Faces Southeast
Story 2
Entry Level Two
Foundation Slab
Sewer Public Sewer, Sewer Tap Paid
Water Public
Architectural Style Mediterranean
Level or Stories Two
Additional Building Boat House
New Construction No
Construction Status Turnkey
Schools
Elementary Schools Castille
Middle Schools Fred Newhart
High Schools Capistrano Valley
School District Capistrano Unified
Others
HOA Name Enviromental
Senior Community No
Tax ID 83725110
Acceptable Financing Cash to New Loan, Conventional
Listing Terms Cash to New Loan, Conventional
Financing Cash to New Loan
Special Listing Condition Standard, Trust
Read Less Info
Want to know what your home might be worth? Contact us for a FREE valuation!

Our team is ready to help you sell your home for the highest possible price ASAP

Bought with Judy Saavedra • Engel & Volkers LA-South Bay
GET MORE INFORMATION

Broker Associate | Lic# 00870450






