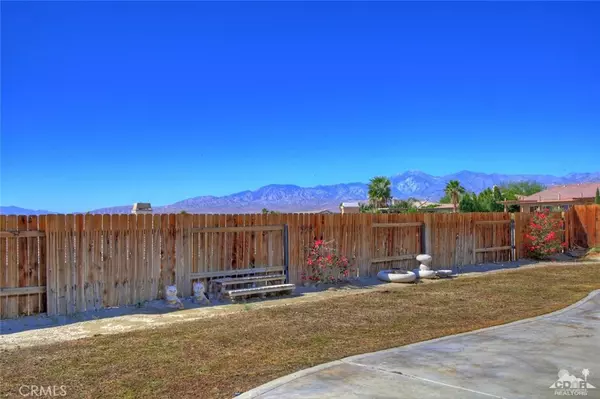$295,000
$305,000
3.3%For more information regarding the value of a property, please contact us for a free consultation.
4 Beds
3 Baths
2,500 SqFt
SOLD DATE : 01/22/2019
Key Details
Sold Price $295,000
Property Type Single Family Home
Sub Type Single Family Residence
Listing Status Sold
Purchase Type For Sale
Square Footage 2,500 sqft
Price per Sqft $118
Subdivision Hacienda Heights
MLS Listing ID 218029024DA
Sold Date 01/22/19
Bedrooms 4
Full Baths 2
HOA Y/N No
Year Built 2004
Property Description
Welcome home to this beautifull enclave in the North Eastern foothills of Desert Hot Springs. is located in seclusion from the beat of the central city area and is in close proximity to the James Corsini Elementry School. This home features a 4 Bedrooms and a den and lots of living space for your consideration, a sought after highly desireable floorplan that is sure to please and allow for your growing families and is located on an incomparable, unobstructed view. Come on by and take a look, you won't be disapointed. The House is newly painted, new carpet, and all told a clean newer home ready for a family to enjoy the views that unparalled and with unsurpassed serenity in the DHS community.
Location
State CA
County Riverside
Area 340 - Desert Hot Springs
Interior
Interior Features Breakfast Bar, Breakfast Area, Separate/Formal Dining Room
Heating Central, Fireplace(s), Natural Gas
Cooling Central Air
Flooring Carpet, Tile
Fireplaces Type Gas, Living Room
Fireplace Yes
Appliance Dishwasher, Gas Cooking, Gas Cooktop, Disposal, Gas Oven, Gas Range, Gas Water Heater, Microwave, Water Heater
Exterior
Garage Direct Access, Driveway, Garage, Side By Side
Garage Spaces 2.0
Garage Description 2.0
Utilities Available Cable Available
View Y/N Yes
View City Lights, Desert, Hills, Mountain(s)
Roof Type Concrete,Tile
Attached Garage Yes
Total Parking Spaces 2
Private Pool No
Building
Lot Description Back Yard, Front Yard, Landscaped, Sprinklers Timer, Sprinkler System
Story One
Entry Level One
Foundation Slab
Level or Stories One
New Construction No
Schools
School District Palm Springs Unified
Others
Senior Community No
Tax ID 644260004
Acceptable Financing Cash, Conventional, FHA
Listing Terms Cash, Conventional, FHA
Financing FHA
Special Listing Condition Standard
Read Less Info
Want to know what your home might be worth? Contact us for a FREE valuation!

Our team is ready to help you sell your home for the highest possible price ASAP

Bought with Parker Anderson • Ronald Christopher & Assoc.
GET MORE INFORMATION

Broker Associate | Lic# 00870450






