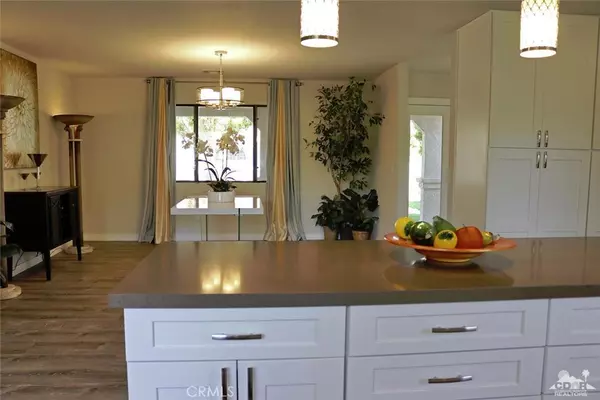$458,000
$464,000
1.3%For more information regarding the value of a property, please contact us for a free consultation.
3 Beds
2 Baths
1,587 SqFt
SOLD DATE : 08/27/2018
Key Details
Sold Price $458,000
Property Type Single Family Home
Sub Type Single Family Residence
Listing Status Sold
Purchase Type For Sale
Square Footage 1,587 sqft
Price per Sqft $288
Subdivision Desert Park Estates
MLS Listing ID 218015288DA
Sold Date 08/27/18
Bedrooms 3
Full Baths 2
Construction Status Updated/Remodeled
HOA Y/N No
Year Built 1990
Lot Size 10,018 Sqft
Property Description
Why be average when you can be GORGEOUS? Pictures don't lie- And this house is even BETTER in person! So celebrate your INDEPENDENCE from average & get an Oh..My..Gosh.. Stunning, 3 Bed/2Bath WOW home you've waited for.The new open floor plan is light & welcoming- approx. 1587Sq.Ft. Quartz & marble counter tops & glass kitchen back splash.Lots of storage. Interlocking tile roof. New,upscale kitchen cabinets, appliances, remodeled bathrooms-one w/roll-in shower,milky-glass doors throughout.HUGE KITCHEN PANTRY-AWESOME.The large lot has plenty of room for entertaining w/mountain views from the south side of the yard & there's extra side parking,R.V potential & garage parking w/direct access. Glass double door entrance. Interlocking tile roof. Watch sunsets from the porch swing that greets you as you stroll towards the glass,double-door entrance w/natural light.Conveniently close to parks, shopping,Desert Regional Medical Center & The PS Airport. Born in 1990- Reborn in 2018!
Location
State CA
County Riverside
Area 331 - North End Palm Springs
Interior
Interior Features Breakfast Bar, Separate/Formal Dining Room, Open Floorplan, Recessed Lighting, Storage, Primary Suite
Heating Central, Natural Gas
Cooling Central Air
Flooring Wood
Fireplaces Type Living Room, Masonry, See Through
Fireplace Yes
Appliance Dishwasher, Electric Oven, Gas Cooktop, Disposal, Gas Range, Gas Water Heater, Microwave, Range Hood, Vented Exhaust Fan, Water To Refrigerator
Laundry In Garage
Exterior
Garage Direct Access, Garage, On Street
Garage Spaces 2.0
Garage Description 2.0
Fence Vinyl, Wood
Utilities Available Cable Available, Overhead Utilities
View Y/N Yes
View Mountain(s)
Roof Type Concrete,Tile
Porch Concrete, Covered, Stone
Attached Garage Yes
Total Parking Spaces 4
Private Pool No
Building
Lot Description Back Yard, Front Yard, Lawn, Landscaped, Level, Sprinklers Timer, Sprinkler System, Yard
Story One
Entry Level One
Foundation Slab
Level or Stories One
New Construction No
Construction Status Updated/Remodeled
Schools
School District Palm Springs Unified
Others
Senior Community No
Tax ID 501442002
Acceptable Financing Cash, Cash to New Loan
Listing Terms Cash, Cash to New Loan
Financing Cash
Special Listing Condition Standard
Read Less Info
Want to know what your home might be worth? Contact us for a FREE valuation!

Our team is ready to help you sell your home for the highest possible price ASAP

Bought with Kara Robinson • Windermere Homes & Estates
GET MORE INFORMATION

Broker Associate | Lic# 00870450






