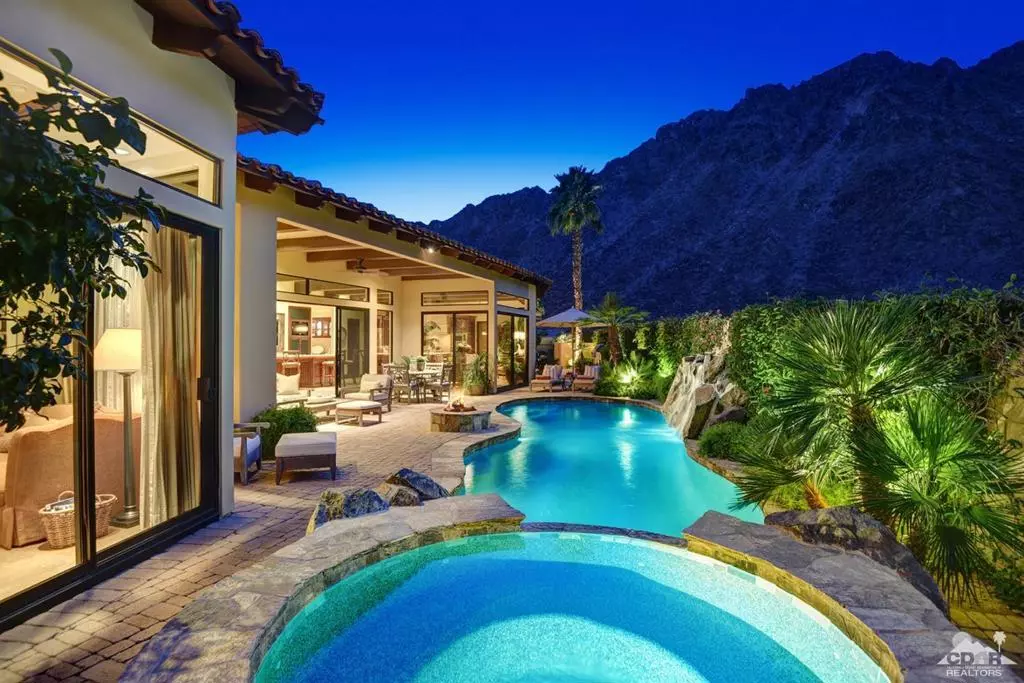$1,350,000
$1,398,000
3.4%For more information regarding the value of a property, please contact us for a free consultation.
3 Beds
5 Baths
3,746 SqFt
SOLD DATE : 08/16/2018
Key Details
Sold Price $1,350,000
Property Type Single Family Home
Sub Type Single Family Residence
Listing Status Sold
Purchase Type For Sale
Square Footage 3,746 sqft
Price per Sqft $360
Subdivision Flores Montanas
MLS Listing ID 218022666DA
Sold Date 08/16/18
Bedrooms 3
Full Baths 3
Half Baths 2
Condo Fees $200
Construction Status Updated/Remodeled
HOA Fees $200/mo
HOA Y/N Yes
Year Built 2003
Lot Size 0.360 Acres
Property Description
Impeccable custom home, encased in the Santa Rosa Mountains! Located in the private gated community of Flores Montana, sits this hidden gem! No detailed was spared in this desert retreat! Glass enclosed entry leads to the large great room with tile flooring, wood beamed ceilings, stone surround fireplace adorned by custom built ins, abundance of windows & sliders looking out to the view! Culinary kitchen with stainless Wolf appliances, granite counters, 3 ovens, gas cook-top, butler's pantry, large island, wet bar & walk in pantry. Formal dining room for additional entertaining space & a private office! Large master suite with sitting area, 2 walk in closets, jetted tub, walk in shower & double vanities! Your visitors will love the guest wing with both bedrooms having there own en-suites! Step outside to the pebble pool & spa with flowing waterfall, incredible mountain back drop, paver patio, lush landscaping, built in BBQ island & ample dining space! The details are endless!
Location
State CA
County Riverside
Area 313 - La Quinta South Of Hwy 111
Interior
Interior Features Beamed Ceilings, Wet Bar, Breakfast Bar, Built-in Features, Breakfast Area, Separate/Formal Dining Room, High Ceilings, Open Floorplan, Primary Suite, Walk-In Pantry, Walk-In Closet(s)
Heating Central, Forced Air, Natural Gas, Zoned
Cooling Central Air, Zoned
Flooring Tile
Fireplaces Type Gas, Great Room, Masonry
Fireplace Yes
Appliance Dishwasher, Freezer, Gas Cooktop, Disposal, Gas Oven, Gas Range, Ice Maker, Microwave, Refrigerator, Range Hood, Vented Exhaust Fan, Water Heater
Laundry Laundry Room
Exterior
Exterior Feature Barbecue
Parking Features Direct Access, Driveway, Garage
Garage Spaces 3.0
Garage Description 3.0
Fence Stucco Wall
Pool Electric Heat, Pebble, Salt Water, Waterfall
Community Features Gated
Utilities Available Cable Available
Amenities Available Pet Restrictions
View Y/N Yes
View Canyon, Desert, Mountain(s), Panoramic, Pool
Roof Type Tile
Porch Covered, See Remarks, Wrap Around
Attached Garage Yes
Total Parking Spaces 3
Private Pool Yes
Building
Lot Description Back Yard, Corner Lot, Corners Marked, Cul-De-Sac, Front Yard, Irregular Lot, Landscaped, Level, Paved, Sprinklers Timer, Sprinkler System
Story One
Entry Level One
Foundation Slab
Architectural Style Mediterranean
Level or Stories One
New Construction No
Construction Status Updated/Remodeled
Others
HOA Name Flores Montana
Senior Community No
Tax ID 773360010
Security Features Gated Community
Acceptable Financing Cash, Cash to New Loan
Listing Terms Cash, Cash to New Loan
Financing Cash to New Loan
Special Listing Condition Standard
Read Less Info
Want to know what your home might be worth? Contact us for a FREE valuation!

Our team is ready to help you sell your home for the highest possible price ASAP

Bought with Janine Stevens • Bennion Deville Homes
GET MORE INFORMATION

Broker Associate | Lic# 00870450






