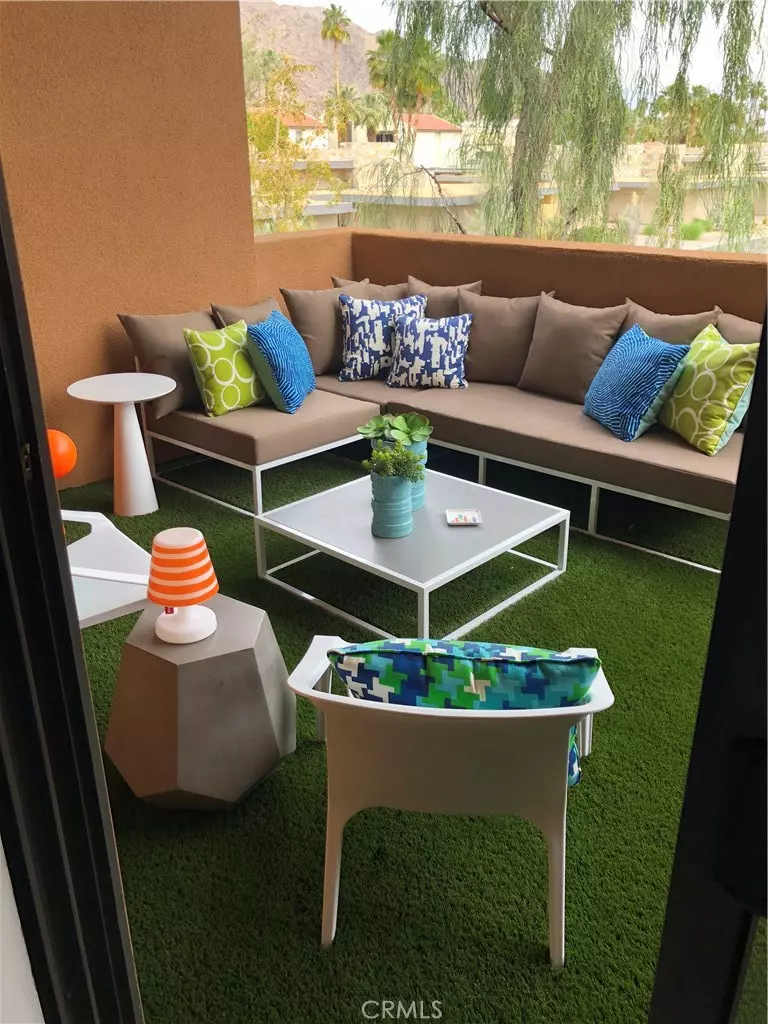$369,000
$375,000
1.6%For more information regarding the value of a property, please contact us for a free consultation.
2 Beds
2 Baths
1,084 SqFt
SOLD DATE : 03/29/2019
Key Details
Sold Price $369,000
Property Type Condo
Sub Type Condominium
Listing Status Sold
Purchase Type For Sale
Square Footage 1,084 sqft
Price per Sqft $340
Subdivision Biltmore Colony (33410)
MLS Listing ID PW19038402
Sold Date 03/29/19
Bedrooms 2
Full Baths 2
Condo Fees $343
Construction Status Updated/Remodeled,Turnkey
HOA Fees $343/mo
HOA Y/N Yes
Year Built 2006
Lot Size 1,019 Sqft
Property Description
Upstairs 2 bedroom 2 bath condo is located in the highly desired Biltmore Colony just minutes from downtown Palm Springs and across from Koffi and the Ace Hotel. Recently renovated and professionally designed by Palm Springs' own Christopher Kennedy... this bright condo with high ceilings and windows sits at the back of the community with lots of privacy and a large covered private balcony with mountain views. Custom closet cabinets, custom lighting, custom window and wall coverings have all been added to make this condo truly amazing. Kitchen quartz countertops with a glass tile backsplash, black stainless steel Samsung kitchen appliances, Samsung washer/dryer, air conditioner and carpet have all been replaced within the last year. Directly attached is an oversized epoxied floor one car garage that allows for extra storage. Biltmore Colony boasts a clubhouse, a gym, 3 pools, 2 spas, cabanas and an outdoor kitchen at the main pool, BBQ's, a fire pit, pet friendly grounds with grassy areas and walkways through out. Amazing Location, Amazing Design, Amazing Amenities… this is a must see.
Location
State CA
County Riverside
Area 334 - South End Palm Springs
Rooms
Main Level Bedrooms 2
Interior
Interior Features Breakfast Bar, Balcony, Ceiling Fan(s), High Ceilings, Open Floorplan, Recessed Lighting, All Bedrooms Up, Walk-In Closet(s)
Heating Central, Forced Air
Cooling Central Air
Flooring Carpet, Tile
Fireplaces Type None
Fireplace No
Appliance Dishwasher, Disposal, Gas Range, Gas Water Heater, Microwave, Refrigerator, Dryer, Washer
Laundry Washer Hookup, Gas Dryer Hookup, Laundry Room
Exterior
Parking Features Direct Access, Driveway, Garage
Garage Spaces 1.0
Garage Description 1.0
Pool Community, Association
Community Features Curbs, Gated, Pool
Amenities Available Clubhouse, Fitness Center, Fire Pit, Outdoor Cooking Area, Barbecue, Pool, Pet Restrictions, Spa/Hot Tub, Trash, Water
View Y/N Yes
View Mountain(s)
Attached Garage Yes
Total Parking Spaces 1
Private Pool No
Building
Lot Description Level
Story 2
Entry Level Two
Sewer Public Sewer
Water Public
Architectural Style Modern
Level or Stories Two
New Construction No
Construction Status Updated/Remodeled,Turnkey
Schools
School District Palm Springs Unified
Others
HOA Name Biltmore Colony
Senior Community No
Tax ID 508372069
Security Features Gated Community
Acceptable Financing Cash, Cash to New Loan
Listing Terms Cash, Cash to New Loan
Financing Cash
Special Listing Condition Standard
Read Less Info
Want to know what your home might be worth? Contact us for a FREE valuation!

Our team is ready to help you sell your home for the highest possible price ASAP

Bought with Laurie Ridgeway • HomeSmart Professionals
GET MORE INFORMATION

Broker Associate | Lic# 00870450






