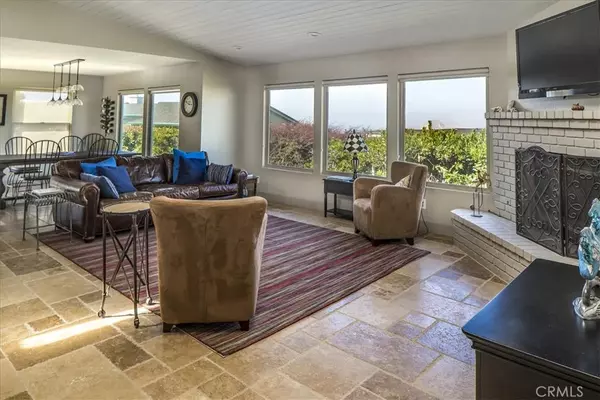$1,010,000
$1,075,000
6.0%For more information regarding the value of a property, please contact us for a free consultation.
3 Beds
3 Baths
2,556 SqFt
SOLD DATE : 01/22/2019
Key Details
Sold Price $1,010,000
Property Type Single Family Home
Sub Type Single Family Residence
Listing Status Sold
Purchase Type For Sale
Square Footage 2,556 sqft
Price per Sqft $395
Subdivision Cabrillo Estates(580)
MLS Listing ID SC18234029
Sold Date 01/22/19
Bedrooms 3
Full Baths 2
Half Baths 1
Construction Status Turnkey
HOA Y/N No
Year Built 1987
Lot Size 8,999 Sqft
Property Description
Beautifully remodeled from top to bottom, this Cabrillo Estates, open floor plan home highlights Pacific Ocean, Estero Bay, & Valley views. Designer colors used throughout highlight the beautiful finishes of this remodeled home with vaulted cedar ceilings, skylights, and recessed LED lights. The gourmet kitchens custom Plato cabinetry with soft close doors and drawers, pull out shelves in pantry, and lazy susan corner shelves, provide plenty of storage. Under counter lighting shines upon the custom Quartzite counter with an under mount sink, a Lacanche gourmet range from France, and a custom hood. The refrigerator, microwave, dry bar, and pantry sit across from a separate island that features a beautiful Verde Fusion Quartzite counter with a second under mount sink. This area provides counter seating and another work space. The bathrooms are finished in marble, quartzite, under mount sinks, and frameless shower doors. The master suite features a vaulted ceiling and has a private deck with the ability to put a hot-tub. Each of the bedrooms features designer paint and large walk-in closets. A large downstairs family room includes a half bath, and built in cabinetry with access to the backyard. The floors are covered in Travertine and ceramic tile throughout. Newer roof, copper color gutters, composite decks and railings, security motion detector lighting, Miilgard vinyl windows and sliders, composite exterior doors, and Legrande switch plates and outlets. Close to MDO & SLO.
Location
State CA
County San Luis Obispo
Area Osos - Los Osos
Zoning RSF
Rooms
Other Rooms Shed(s)
Main Level Bedrooms 3
Interior
Interior Features Breakfast Bar, Cathedral Ceiling(s), Dry Bar, Eat-in Kitchen, Open Floorplan, Stone Counters, Storage, All Bedrooms Up, Primary Suite, Walk-In Closet(s)
Heating Forced Air
Cooling None
Flooring Stone, Tile
Fireplaces Type Living Room
Fireplace Yes
Appliance Dishwasher, Disposal, Range Hood, Warming Drawer
Laundry In Garage
Exterior
Exterior Feature Rain Gutters
Garage Concrete, Door-Multi, Driveway Up Slope From Street, Garage, Storage
Garage Spaces 2.0
Garage Description 2.0
Fence Wood, Wire
Pool None
Community Features Curbs, Preserve/Public Land, Storm Drain(s)
Utilities Available Cable Connected, Electricity Connected, Natural Gas Connected, Phone Connected, Sewer Not Available, Underground Utilities, Water Connected
View Y/N Yes
View Bay, Back Bay, City Lights, Coastline, Harbor, Hills, Mountain(s), Ocean, Panoramic, Valley, Water
Roof Type Composition
Porch Rear Porch, Deck, Front Porch
Attached Garage Yes
Total Parking Spaces 2
Private Pool No
Building
Lot Description Drip Irrigation/Bubblers, Landscaped, Sprinklers Timer
Story 2
Entry Level Two
Foundation Raised, Slab
Sewer Septic Type Unknown
Water Public
Level or Stories Two
Additional Building Shed(s)
New Construction No
Construction Status Turnkey
Schools
School District San Luis Coastal Unified
Others
Senior Community No
Tax ID 074453002
Security Features Carbon Monoxide Detector(s),Smoke Detector(s),Security Lights
Acceptable Financing Cash, Cash to New Loan
Listing Terms Cash, Cash to New Loan
Financing Cash
Special Listing Condition Standard
Read Less Info
Want to know what your home might be worth? Contact us for a FREE valuation!

Our team is ready to help you sell your home for the highest possible price ASAP

Bought with Debbi Crossland • Century 21 Hometown Realty
GET MORE INFORMATION

Broker Associate | Lic# 00870450






