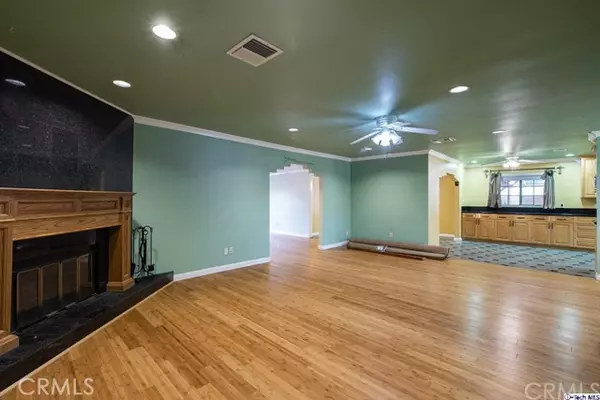$965,000
$899,999
7.2%For more information regarding the value of a property, please contact us for a free consultation.
6 Beds
4 Baths
4,197 SqFt
SOLD DATE : 01/28/2020
Key Details
Sold Price $965,000
Property Type Single Family Home
Sub Type Single Family Residence
Listing Status Sold
Purchase Type For Sale
Square Footage 4,197 sqft
Price per Sqft $229
Subdivision Not Applicable-105
MLS Listing ID 319004954
Sold Date 01/28/20
Bedrooms 6
Full Baths 4
HOA Y/N No
Year Built 1985
Lot Size 0.500 Acres
Property Description
The perfect place to create new memories in! This gated 6 bedroom, 4 bathroom home offers a large front yard with stunning pavemented flooring, a large circular driveway & a detached 2-car garage. Features inside the home include hardwood & tile flooring decorated with thick baseboard moldings. Smooth ceilings equipped with crown moldings & recessed lighting, a fireplace in the living room & energy efficient solar panels. Unwind with your guests in an open yet inviting living room or enjoy the family room where you have double French Doors that offers a lovely pool view, as well as a wet bar, perfect for entertaining. Through the formal dining room find a spacious kitchen with granite countertops, high end cabinetry & stainless-steel appliances. Bedrooms are well-illuminated & spacious! The back yard features the ultimate entertainers yard. There is an abundance of lush greenery, a pool with a spa, lots of patio space, along with a Koi pond & a detached back bonus room, perfect for an office/game room. Part of the LA School District, close to Germain Street Elementary, Ernest Lawrence Middle School & Chatsworth Charter High School. Close to Trader Joes, Starbucks, banks & supermarkets. Make sure to preview this home & bring your buyers, this won't last!
Location
State CA
County Los Angeles
Area Cht - Chatsworth
Zoning LARA
Interior
Interior Features Built-in Features, Crown Molding, Separate/Formal Dining Room, Recessed Lighting, Storage
Cooling Central Air
Flooring Wood
Fireplaces Type Decorative, Living Room, Wood Burning
Fireplace Yes
Appliance Counter Top, Gas Oven, Oven
Exterior
Exterior Feature Koi Pond
Garage Spaces 2.0
Garage Description 2.0
Pool In Ground, Private
Community Features Street Lights
View Y/N Yes
View Pool
Porch Open, Patio
Attached Garage No
Total Parking Spaces 2
Private Pool Yes
Building
Lot Description Back Yard, Front Yard, Lawn
Entry Level Two
Sewer Unknown
Water Public
Level or Stories Two
Schools
School District Los Angeles Unified
Others
Tax ID 2706015033
Security Features Security Gate
Acceptable Financing Cash, Cash to New Loan, Conventional
Listing Terms Cash, Cash to New Loan, Conventional
Financing Conventional
Special Listing Condition Standard
Read Less Info
Want to know what your home might be worth? Contact us for a FREE valuation!

Our team is ready to help you sell your home for the highest possible price ASAP

Bought with Sonia Herrera • Rodeo Realty
GET MORE INFORMATION

Broker Associate | Lic# 00870450






