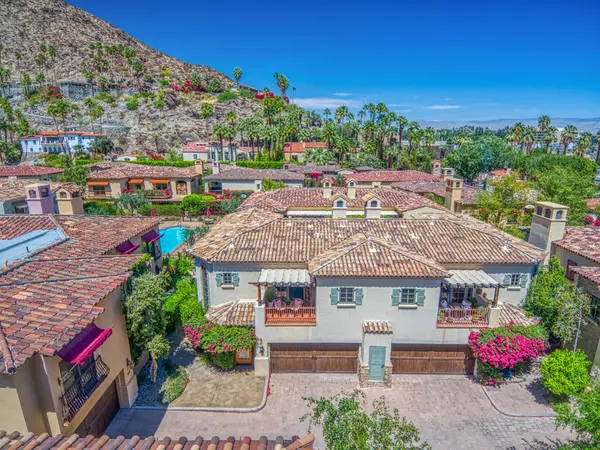$875,000
$899,000
2.7%For more information regarding the value of a property, please contact us for a free consultation.
2 Beds
3 Baths
1,813 SqFt
SOLD DATE : 06/01/2021
Key Details
Sold Price $875,000
Property Type Condo
Sub Type Condominium
Listing Status Sold
Purchase Type For Sale
Square Footage 1,813 sqft
Price per Sqft $482
Subdivision The Villas In Old Ps
MLS Listing ID 219060246PS
Sold Date 06/01/21
Bedrooms 2
Full Baths 2
Half Baths 1
Condo Fees $429
HOA Fees $429/mo
HOA Y/N Yes
Year Built 2005
Lot Size 2,178 Sqft
Property Description
Come enjoy exceptional living at The Villas in Old Palm Springs located in Downtown Palm Springs! Featuring high ceilings, an open floor plan, and multiple outdoor areas, this 2 bed 2.5 bath condo shines! Located two blocks west of Palm Canyon Drive, this Italian-inspired community also features two pools, three spas, and a park-like setting complete with a bocce ball court, dining tables and built-in BBQ's. The kitchen with bar seating opens to the dining area as well as the living room that has a two-story ceiling, gas fireplace, wood floors and doors that open to the outside patio. You will love the direct access to the large community pool. Main floor powder bath plus access to the attached two car garage, too! Upstairs, the south-facing Master Suite has views, a private deck, a walk-in closet and a private bath with dual vanities, a walk-in shower, and a separate tub. Junior Ensuite Two offers incredible views to the west, doors that open to a large deck that feature great mountain views and a private bath with a walk-in shower. Hallway closet with washer and dryer.
Location
State CA
County Riverside
Area 332 - Central Palm Springs
Interior
Interior Features Breakfast Bar, Cathedral Ceiling(s), Separate/Formal Dining Room, High Ceilings, Open Floorplan, Recessed Lighting, Two Story Ceilings, All Bedrooms Up, Multiple Primary Suites, Primary Suite, Walk-In Closet(s)
Heating Central, Fireplace(s), Natural Gas
Cooling Central Air
Flooring Tile, Wood
Fireplaces Type Gas, Living Room
Fireplace Yes
Appliance Dishwasher, Gas Cooking, Gas Cooktop, Disposal, Microwave, Refrigerator
Laundry Laundry Closet, Upper Level
Exterior
Parking Features Direct Access, Garage
Garage Spaces 2.0
Garage Description 2.0
Pool Community, Gunite, Electric Heat, In Ground
Community Features Gated, Pool
Amenities Available Bocce Court, Controlled Access, Barbecue
View Y/N Yes
View Mountain(s), Pool
Attached Garage Yes
Total Parking Spaces 2
Private Pool Yes
Building
Lot Description Cul-De-Sac, Drip Irrigation/Bubblers, Sprinklers Timer, Sprinkler System
Story 2
Entry Level Two
Level or Stories Two
New Construction No
Schools
School District Palm Springs Unified
Others
Senior Community No
Tax ID 513580038
Security Features Prewired,Fire Sprinkler System,Gated Community
Acceptable Financing Cash, Cash to New Loan
Listing Terms Cash, Cash to New Loan
Financing Conventional
Special Listing Condition Standard
Read Less Info
Want to know what your home might be worth? Contact us for a FREE valuation!

Our team is ready to help you sell your home for the highest possible price ASAP

Bought with Sandra Quinn • Berkshire Hathaway HomeServices California Properties
GET MORE INFORMATION

Broker Associate | Lic# 00870450





