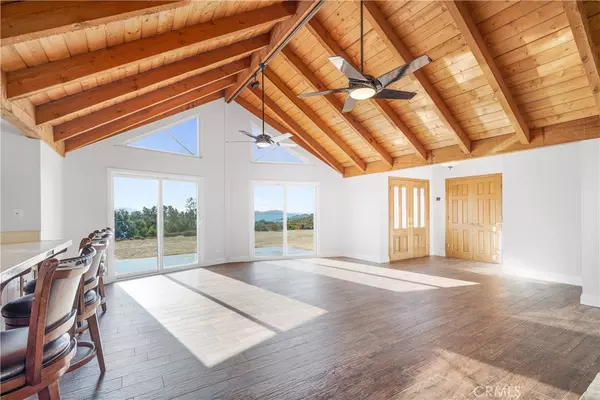$1,110,000
$1,080,000
2.8%For more information regarding the value of a property, please contact us for a free consultation.
4 Beds
3 Baths
3,005 SqFt
SOLD DATE : 07/14/2021
Key Details
Sold Price $1,110,000
Property Type Multi-Family
Sub Type Duplex
Listing Status Sold
Purchase Type For Sale
Square Footage 3,005 sqft
Price per Sqft $369
MLS Listing ID OC21033294
Sold Date 07/14/21
Bedrooms 4
Full Baths 2
Half Baths 1
HOA Y/N No
Year Built 1979
Lot Size 3.780 Acres
Lot Dimensions Public Records
Property Description
360 DEGREE VIEW OF LAKE MATHEWS - Two Separate and Private Custom Residences located in Lake Mathews surrounded by Hills and City Lights!
The main residence is a spacious Custom Single Story Home Featuring 4 Bedrooms, 3 Baths, Four Car Garage, Pool and Spa off the Master Bedroom
The Home has an Open Floor Plan Over Looking Lake Mathews Vaulted Ceilings with Dining Room, Living Room w/Rock Fireplace, Double Door Entry, Crown Molding, Ceiling Fans, and a Separate Entertainment Room with Wet Bar and Fireplace.
Enjoy views of Lake Mathews from Kitchen and Family Room and Master Suite.
There are Outdoor Stairs leading to a Separate Residence with an Automatic Gated Entry and Driveway.
The Second Residence is a Single Story Open Floor Plan 1,000 sq. ft. (Built in 2005) with 2 Bedroom,1 Bath, High Ceilings, Stainless Steel Appliances Granite Counter Tops Attached 2 Car Garage
Horse Stable with Four Stalls
Estimated Horse Stall Rental $600 - $800 Per Stall = $2,400 - $3,200 a month
Lower Guest Residence Estimated Rents for $2,500 a Month
Main Residence Estimated Rents for $3,200 a Month
You must see this HOME as it will not last. Excellent Schools (Corona School District)
This home has plenty of room for RV Access, and even a possible ADU (Accessory Dwelling Unit). Consult the county of Riverside for requirements.
Location
State CA
County Riverside
Area 252 - Riverside
Zoning R-A-2 1/2
Rooms
Other Rooms Barn(s), Second Garage, Guest House, Gazebo, Shed(s), Corral(s)
Main Level Bedrooms 4
Interior
Interior Features Beamed Ceilings, Wet Bar, Ceiling Fan(s), Cathedral Ceiling(s), Granite Counters, High Ceilings, Open Floorplan, Recessed Lighting, Tile Counters, Track Lighting, Bar, All Bedrooms Down, Bedroom on Main Level, Main Level Primary, Primary Suite, Walk-In Closet(s)
Heating Central
Cooling Central Air
Flooring Carpet, Tile, Wood
Fireplaces Type Bonus Room, Dining Room, Electric, Family Room
Equipment Satellite Dish
Fireplace Yes
Appliance Electric Oven, Electric Range, Electric Water Heater, Microwave, Refrigerator, Range Hood
Laundry Inside
Exterior
Parking Features Concrete, Direct Access, Driveway, Garage
Garage Spaces 4.0
Carport Spaces 6
Garage Description 4.0
Fence Wood, Wrought Iron, Wire
Pool Fenced, Pebble, Private
Community Features Biking, Foothills, Hiking, Horse Trails, Lake, Mountainous, Rural, Storm Drain(s)
Utilities Available Underground Utilities
Waterfront Description Lake
View Y/N Yes
View City Lights, Canyon, Hills, Lake, Mountain(s), Neighborhood, Panoramic, Pasture
Roof Type Tile
Porch Concrete
Attached Garage No
Total Parking Spaces 10
Private Pool Yes
Building
Lot Description 2-5 Units/Acre, Horse Property, Lot Over 40000 Sqft, Sprinklers Timer, Sprinkler System
Faces Northwest
Story 1
Entry Level One
Foundation Slab
Sewer Septic Tank
Water Public
Architectural Style Contemporary, Custom, Modern
Level or Stories One
Additional Building Barn(s), Second Garage, Guest House, Gazebo, Shed(s), Corral(s)
New Construction No
Schools
Elementary Schools Woodrow Wilson
Middle Schools Eagle Rock
High Schools Centennial
School District Corona-Norco Unified
Others
Senior Community No
Tax ID 287070007
Security Features Security Gate
Acceptable Financing Cash to New Loan, Conventional, FHA
Horse Property Yes
Horse Feature Riding Trail
Listing Terms Cash to New Loan, Conventional, FHA
Financing Cash to New Loan
Special Listing Condition Standard
Read Less Info
Want to know what your home might be worth? Contact us for a FREE valuation!

Our team is ready to help you sell your home for the highest possible price ASAP

Bought with Rod Austin • Coldwell Banker Coastal Alliance
GET MORE INFORMATION

Broker Associate | Lic# 00870450






