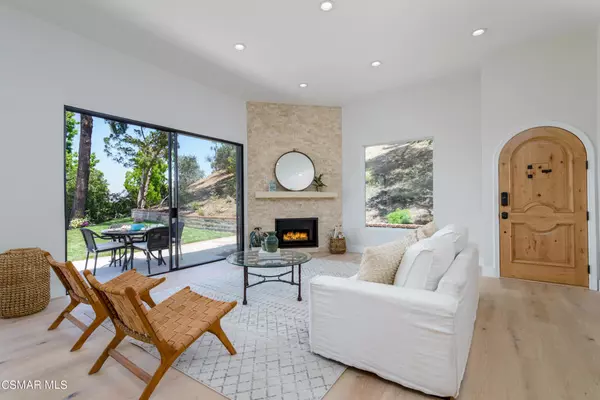$1,062,500
$949,000
12.0%For more information regarding the value of a property, please contact us for a free consultation.
3 Beds
2 Baths
1,297 SqFt
SOLD DATE : 07/09/2021
Key Details
Sold Price $1,062,500
Property Type Townhouse
Sub Type Townhouse
Listing Status Sold
Purchase Type For Sale
Square Footage 1,297 sqft
Price per Sqft $819
Subdivision Terrace Townhomes-722 - 722
MLS Listing ID 221002999
Sold Date 07/09/21
Bedrooms 3
Full Baths 2
Condo Fees $195
Construction Status Updated/Remodeled
HOA Fees $195/mo
HOA Y/N Yes
Year Built 1975
Property Description
Here it is! The single-story and completely brand new inside, designer perfect, LAKE VIEW three bedroom townhome you've been waiting for! Watch the boats go by on Westlake Lake while relaxing inside your gorgeous living room. Nestled in the quiet serenity of the Santa Monica mountains, no expense was spared in this BRAND NEW remodel including the gorgeous wide plank European oak floors, stunning travertine fireplace, sliding glass doors which showcase the unobstructed lake views, and the Milgard dual paned windows. You will be the very first one to cook in this beautiful gourmet kitchen with a huge quartz island, top of the line stainless-steel appliances, high end custom cabinetry, farmhouse sink, convenient pot-filler and tons of storage and counter space. The master bedroom suite is complete with an en-suite luxurious master bathroom featuring a never used huge soaking tub and a large dual person shower, a spacious walk-in closet and a charming private courtyard perfect for curling up with a good book. The second bathroom has a beautifully tiled shower and features top of the line Brizo designer faucets, and there is a separate laundry room/project room with a fun tiled floor. It's a short walk to Westlake Lake, the pool and tennis courts at the Westlake Athletic Club, and the 5 star restaurants and boating at the Westlake Lake marina. Open houses this weekend.
Location
State CA
County Los Angeles
Area Wv - Westlake Village
Zoning WVRPD120003.5U
Interior
Interior Features High Ceilings, Open Floorplan, All Bedrooms Down, Main Level Master
Heating Wall Furnace
Fireplaces Type Gas, Great Room
Fireplace Yes
Appliance Double Oven, Dishwasher, Disposal, Ice Maker, Range, Refrigerator
Laundry Inside, Laundry Room
Exterior
Garage Door-Single, Driveway, Garage
Garage Spaces 2.0
Garage Description 2.0
Fence Wood
View Y/N Yes
View City Lights, Hills, Lake, Marina, Mountain(s), Panoramic, Trees/Woods, Water
Porch Brick, Concrete
Total Parking Spaces 2
Building
Lot Description Drip Irrigation/Bubblers, Sprinkler System
Faces East
Story 1
Entry Level One
Sewer Public Sewer
Water Public
Level or Stories One
Construction Status Updated/Remodeled
Schools
School District Las Virgenes
Others
Senior Community No
Tax ID 2059032013
Acceptable Financing Cash, Conventional
Listing Terms Cash, Conventional
Financing Conventional
Special Listing Condition Standard
Read Less Info
Want to know what your home might be worth? Contact us for a FREE valuation!

Our team is ready to help you sell your home for the highest possible price ASAP

Bought with Susan Liu • Pinnacle Estate Properties, Inc.
GET MORE INFORMATION

Broker Associate | Lic# 00870450






