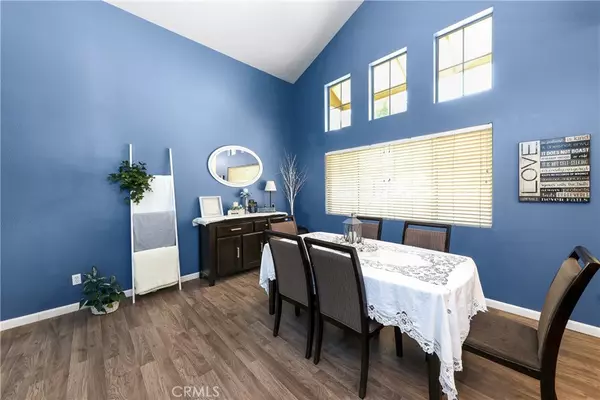$660,000
$630,000
4.8%For more information regarding the value of a property, please contact us for a free consultation.
3 Beds
3 Baths
1,797 SqFt
SOLD DATE : 10/04/2021
Key Details
Sold Price $660,000
Property Type Single Family Home
Sub Type SingleFamilyResidence
Listing Status Sold
Purchase Type For Sale
Square Footage 1,797 sqft
Price per Sqft $367
Subdivision South Corona
MLS Listing ID IG21189844
Sold Date 10/04/21
Bedrooms 3
Full Baths 2
Half Baths 1
Condo Fees $80
HOA Fees $80/mo
HOA Y/N Yes
Year Built 1997
Lot Size 5,227 Sqft
Property Description
When you walk into this home you will get the feeling of openness and spaciousness! The living room with fireplace flows into the big dining area that overlooks the patio and backyard. The cathedral ceilings have high windows to let in light. The kitchen has nice French doors leading to the patio area that recently had more concrete poured for a big entertaining area! Sun sails give shade. Lights around the yard make the nights enjoyable and festive.
There is a downstairs room used as home schooling. Do you need a home office, craft room, play room, sports room? You decide. The half bath downstairs is such a bonus.
Go upstairs and there is a big loft with built in cabinets on one wall. Two guest bedrooms share a nice sized hall bathroom. The Master bedroom has cathedral ceilings, a walk-in closet, an attached bathroom with two sinks, private toilet, tub and shower. All bedrooms have ceiling fans.
The owners recently installed custom awnings over the high windows on the back of the home. Plus they recently had installed a Bryant SEER 16 AC/Furnace with UV sanitizing light. They said it cut their bill in half! They also have a whole house fan w light switch and a solar attic fan. The thermostat is WIFI connected for easy control whether at home or away.
This home comes with a water softener, newer hot water heater, new dishwasher and built in shelves in the garage. Wow! This home is not to be missed!
Location
State CA
County Riverside
Area 248 - Corona
Interior
Interior Features CeilingFans, CathedralCeilings, HighCeilings, OpenFloorplan, Pantry, TileCounters, TwoStoryCeilings, Loft, WalkInClosets
Heating Central, ENERGYSTARQualifiedEquipment
Cooling CentralAir, ENERGYSTARQualifiedEquipment
Flooring Carpet, Laminate, Vinyl
Fireplaces Type GasStarter, LivingRoom
Fireplace Yes
Appliance Dishwasher, FreeStandingRange, Disposal, GasOven, GasRange, GasWaterHeater, Refrigerator, WaterHeater
Laundry Inside, LaundryRoom
Exterior
Garage Spaces 2.0
Garage Description 2.0
Pool Fenced, Gunite, InGround, Association
Community Features StreetLights, Sidewalks
Utilities Available ElectricityConnected, NaturalGasConnected, SewerConnected, WaterConnected
Amenities Available Pool
View Y/N No
View None
Porch Concrete, Open, Patio
Attached Garage Yes
Total Parking Spaces 2
Private Pool No
Building
Lot Description Lawn
Story 2
Entry Level Two
Sewer SewerTapPaid
Water Public
Level or Stories Two
New Construction No
Schools
School District Corona-Norco Unified
Others
HOA Name Imagine at Chase Ranch
Senior Community No
Tax ID 108401012
Acceptable Financing Cash, CashtoNewLoan
Listing Terms Cash, CashtoNewLoan
Financing CashtoNewLoan
Special Listing Condition Standard
Read Less Info
Want to know what your home might be worth? Contact us for a FREE valuation!

Our team is ready to help you sell your home for the highest possible price ASAP

Bought with George Casillas • Tustin Realty One
GET MORE INFORMATION

Broker Associate | Lic# 00870450






