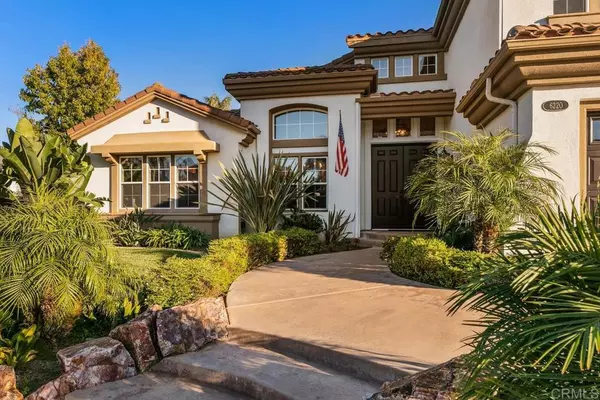$1,908,000
$1,879,000
1.5%For more information regarding the value of a property, please contact us for a free consultation.
5 Beds
5 Baths
3,743 SqFt
SOLD DATE : 10/29/2021
Key Details
Sold Price $1,908,000
Property Type Single Family Home
Sub Type SingleFamilyResidence
Listing Status Sold
Purchase Type For Sale
Square Footage 3,743 sqft
Price per Sqft $509
Subdivision Rancho Carrillo (Rc)
MLS Listing ID NDP2110622
Sold Date 10/29/21
Bedrooms 5
Full Baths 4
Half Baths 1
Condo Fees $180
HOA Fees $180/mo
HOA Y/N Yes
Year Built 2002
Lot Size 0.293 Acres
Property Description
The home you've been waiting for! Welcome to this exquisite showpiece in The Estates at Rancho Carrillo, featuring a downstairs Master Suite, additional downstairs bedroom, plus 3 full bedrooms and loft upstairs. Step through the grand entrance and you immediately feel at home with the soaring ceilings and formal living room. The gourmet kitchen features elegant cabinetry, stainless steel appliances, great center island, built-in refrigerator, and dining nook. The kitchen flows to the formal dining room as well as the great family room with fireplace. The downstairs Master suite is incredible, with tons of space, a door leading to the backyard, and bathroom with His and Hers sinks, separate tub and shower, and huge walk-in closet. Also downstairs is another bedroom suite and powder room. Upstairs features a full bedroom suite, two bedrooms with Jack and Jill bathroom, and spacious loft. The wonderful backyard gives you space for any activity, with plenty of patio area and separate grass areas. Solar helps keep the utility bills in check! Enjoy all of this plus everything Rancho Carrillo has to offer, from award-winning schools and deluxe swim center to the miles of trails, Leo Carrillo Ranch Park, year-round social activities, and more. Plus, you are minutes from Carlsbad beaches, nearby shopping and restaurants, businesses, and so much more. Welcome home!
Location
State CA
County San Diego
Area 92009 - Carlsbad
Zoning R-1:SINGLE FAM-RES
Rooms
Main Level Bedrooms 2
Interior
Interior Features BedroomonMainLevel, Loft, MainLevelMaster
Heating ForcedAir
Cooling CentralAir, Dual
Flooring Carpet, Tile, Wood
Fireplaces Type FamilyRoom, LivingRoom
Fireplace Yes
Appliance DoubleOven, Dishwasher, GasCooktop, Disposal, Microwave, Refrigerator
Laundry LaundryRoom
Exterior
Garage Spaces 3.0
Garage Description 3.0
Pool Community, Association
Community Features Biking, StreetLights, Suburban, Sidewalks, Gated, Pool
Amenities Available Clubhouse, Barbecue, PicnicArea, Playground, Pool, RVParking, SpaHotTub, Trails
View Y/N No
View None
Roof Type Tile
Attached Garage Yes
Total Parking Spaces 3
Private Pool No
Building
Lot Description PlannedUnitDevelopment
Story 2
Entry Level Two
Water Public
Level or Stories Two
Schools
School District San Marcos Unified
Others
HOA Name Rancho Carrillo Master
Senior Community No
Tax ID 2218101300
Security Features GatedCommunity
Acceptable Financing Cash, Conventional
Listing Terms Cash, Conventional
Financing Conventional
Special Listing Condition Standard
Read Less Info
Want to know what your home might be worth? Contact us for a FREE valuation!

Our team is ready to help you sell your home for the highest possible price ASAP

Bought with Ian Schoenberger • Redfin Corporation
GET MORE INFORMATION

Broker Associate | Lic# 00870450






