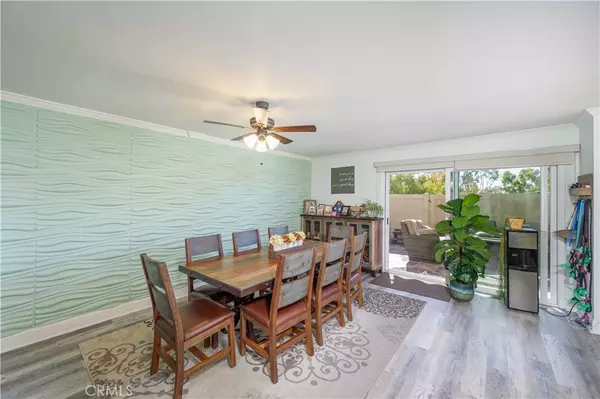$850,000
$749,000
13.5%For more information regarding the value of a property, please contact us for a free consultation.
4 Beds
3 Baths
1,940 SqFt
SOLD DATE : 12/15/2021
Key Details
Sold Price $850,000
Property Type Townhouse
Sub Type Townhouse
Listing Status Sold
Purchase Type For Sale
Square Footage 1,940 sqft
Price per Sqft $438
Subdivision Indian Hill (Inh)
MLS Listing ID OC21255008
Sold Date 12/15/21
Bedrooms 4
Full Baths 2
Half Baths 1
Condo Fees $458
Construction Status Updated/Remodeled,Turnkey
HOA Fees $458/mo
HOA Y/N Yes
Year Built 1981
Lot Size 2,286 Sqft
Property Description
Largest floor plan in Indian Hill Community located at the best location in the tract. This 4 bed 2.5 bath townhome is completely updated with luxury vinyl flooring in dining room/kitchen, upgraded tiled floors in laundry room/all bathrooms, and natural hardwood floors throughout. Living room has wood floors, sliding glass door, custom built ins, and a rustic retractable fan/light combo. Kitchen has granite counters, stainless steel gas stove/convection oven, and built in stainless steel microwave. Upstairs has 4 large bedrooms all with cathedral ceilings and updated common bath with custom vanity, and custom tiled from floor to ceiling tile shower. The spacious master bedroom has cathedral ceilings, large view windows, and a rustic retractable fan/light. Master bathroom has updated custom dual vanities, jetted spa tub and marble tiled shower combo. Rear patio has plenty of sitting room with recently installed retractable awnings, an above ground spa and natural gas hookup for gas BBQ and/or gas firepit. Other features include upgraded crown moulding, thick baseboards, dual paned windows/sliding glass doors with upgraded custom plantation shutters. Association has installed new roofs, skylights, brand new vinyl fencing in patio, and have performed termite repairs within the last year. Currently, Association is in process of painting the exterior to give a more refreshed modern look. Conveniently close to Sheep Hills Park (within yards away), hiking trails, biking trails, the 5/405 freeways, the 73/241 toll roads, shopping, restaurants, hospitals, and within walking distance to Laguna Hills HS.
Location
State CA
County Orange
Area S2 - Laguna Hills
Interior
Interior Features Ceiling Fan(s), Cathedral Ceiling(s), Separate/Formal Dining Room, Granite Counters, Stone Counters, Recessed Lighting, All Bedrooms Up
Heating Forced Air, Natural Gas
Cooling Central Air
Flooring Tile, Vinyl, Wood
Fireplaces Type None
Fireplace No
Appliance Convection Oven, Dishwasher, Gas Cooktop, Gas Oven, Gas Range, Gas Water Heater, Microwave, Water Heater
Laundry Washer Hookup, Gas Dryer Hookup, Inside, Laundry Room
Exterior
Exterior Feature Awning(s)
Garage Garage
Garage Spaces 2.0
Garage Description 2.0
Fence Vinyl
Pool None
Community Features Curbs, Street Lights, Suburban, Sidewalks, Park
Utilities Available Cable Available, Electricity Connected, Natural Gas Connected, Sewer Connected, Water Connected
Amenities Available Maintenance Grounds, Pets Allowed
View Y/N Yes
View Mountain(s), Neighborhood
Roof Type Composition,Shingle
Porch Open, Patio
Attached Garage No
Total Parking Spaces 2
Private Pool No
Building
Lot Description Cul-De-Sac, Near Park
Story 2
Entry Level Two
Foundation Slab
Sewer Public Sewer
Water Public
Architectural Style Traditional
Level or Stories Two
New Construction No
Construction Status Updated/Remodeled,Turnkey
Schools
High Schools Laguna Hills
School District Saddleback Valley Unified
Others
HOA Name Indian Hill
Senior Community No
Tax ID 62527402
Acceptable Financing Cash, Cash to New Loan, Conventional, FHA
Listing Terms Cash, Cash to New Loan, Conventional, FHA
Financing Cash
Special Listing Condition Standard
Read Less Info
Want to know what your home might be worth? Contact us for a FREE valuation!

Our team is ready to help you sell your home for the highest possible price ASAP

Bought with Troy Hooper • Redfin
GET MORE INFORMATION

Broker Associate | Lic# 00870450






