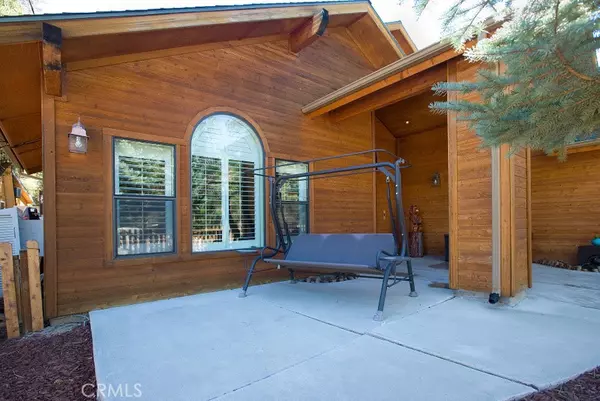$625,000
$625,000
For more information regarding the value of a property, please contact us for a free consultation.
3 Beds
2 Baths
1,971 SqFt
SOLD DATE : 01/03/2022
Key Details
Sold Price $625,000
Property Type Single Family Home
Sub Type Single Family Residence
Listing Status Sold
Purchase Type For Sale
Square Footage 1,971 sqft
Price per Sqft $317
MLS Listing ID SR21238979
Sold Date 01/03/22
Bedrooms 3
Full Baths 2
Condo Fees $1,624
Construction Status Building Permit,Turnkey
HOA Fees $135/ann
HOA Y/N Yes
Year Built 2005
Lot Size 0.294 Acres
Property Description
Very Well Kept One Level Home, close to town, Walk to everything, Post Office, Market all of the restaurants, Park, etc. 3 large Bedrooms, 2 Full Bathrooms, Knotty Alder Doors in every room, Granite counters in Kitchen and bathrooms. Kitchen has a double oven, Microwave, Propane Cooktop, & Dishwasher. Newer Shutters in Great Room, & Kitchen. Wood Burning Stove in Great Room, w/ beautiful custom Front Door. Covered Entry for those snowy Days w/ private courtyard. Backyard has a fenced concrete patio and a new just finished 10'x14' Greenhouse to grow vegies all year long. Solar Panels are on the roof so you don't have a Electric Bill, 4 new Tesla Batteries are being installed. 5' Dog-eared fence around the yard for privacy, Storage shed also. Garage has a finished storage area above the parking spaces. New Water Softener just installed. You must come see this special home.
Location
State CA
County Kern
Area Pmcl - Pine Mountain Club
Zoning R-3
Rooms
Other Rooms Greenhouse, Shed(s)
Basement Unfinished
Main Level Bedrooms 3
Interior
Interior Features Breakfast Bar, Built-in Features, Ceiling Fan(s), Cathedral Ceiling(s), Granite Counters, High Ceilings, Living Room Deck Attached, Open Floorplan, Storage, Galley Kitchen, Main Level Primary, Utility Room, Walk-In Closet(s)
Heating Forced Air, Wood Stove
Cooling Central Air
Flooring Carpet, Tile
Fireplaces Type Free Standing, Great Room, Raised Hearth, Wood Burning
Fireplace Yes
Appliance Double Oven, Dishwasher, Disposal, Microwave, Propane Cooktop, Propane Water Heater
Laundry Washer Hookup, Laundry Room, Propane Dryer Hookup
Exterior
Parking Features Concrete, Direct Access, Driveway Level, Door-Single, Driveway, Garage Faces Front, Garage
Garage Spaces 2.0
Garage Description 2.0
Fence Good Condition, Wood
Pool Community, Private, Association
Community Features Biking, Foothills, Fishing, Golf, Hiking, Horse Trails, Stable(s), Hunting, Lake, Mountainous, Near National Forest, Preserve/Public Land, Rural, Valley, Park, Pool
Utilities Available Electricity Connected, Propane, Water Connected
Amenities Available Billiard Room, Clubhouse, Fire Pit, Golf Course, Game Room, Horse Trail(s), Meeting Room, Meeting/Banquet/Party Room, Outdoor Cooking Area, Barbecue, Picnic Area, Playground, Pool, Recreation Room, RV Parking, Sauna, Spa/Hot Tub, Storage, Tennis Court(s), Trail(s)
View Y/N Yes
View Mountain(s), Trees/Woods
Roof Type Composition,Shingle
Accessibility Accessible Doors, Accessible Entrance, Accessible Hallway(s)
Porch Rear Porch, Concrete, Deck, Front Porch, Open, Patio, Porch
Attached Garage Yes
Total Parking Spaces 6
Private Pool Yes
Building
Lot Description Back Yard, Close to Clubhouse, Cul-De-Sac, Front Yard, Garden, Irregular Lot, Near Park, Street Level, Trees
Faces West
Story 1
Entry Level One
Foundation Concrete Perimeter, Pillar/Post/Pier, Quake Bracing, Raised, Slab, Tie Down
Sewer Engineered Septic, Perc Test On File
Water Private
Architectural Style Craftsman
Level or Stories One
Additional Building Greenhouse, Shed(s)
New Construction No
Construction Status Building Permit,Turnkey
Schools
School District El Tejon Unified
Others
HOA Name PMCPOA
Senior Community No
Tax ID 31611111003
Security Features Carbon Monoxide Detector(s),24 Hour Security,Smoke Detector(s)
Acceptable Financing Conventional
Horse Feature Riding Trail
Listing Terms Conventional
Financing Cash
Special Listing Condition Standard
Read Less Info
Want to know what your home might be worth? Contact us for a FREE valuation!

Our team is ready to help you sell your home for the highest possible price ASAP

Bought with Carla Bertram • Frazier Mt.Real Estate
GET MORE INFORMATION

Broker Associate | Lic# 00870450






