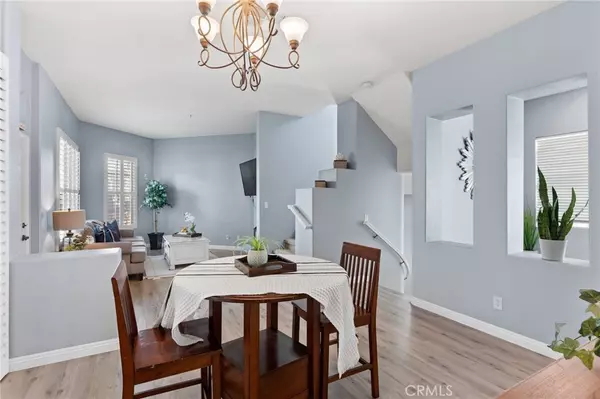$960,000
$870,000
10.3%For more information regarding the value of a property, please contact us for a free consultation.
3 Beds
3 Baths
1,848 SqFt
SOLD DATE : 03/09/2022
Key Details
Sold Price $960,000
Property Type Townhouse
Sub Type Townhouse
Listing Status Sold
Purchase Type For Sale
Square Footage 1,848 sqft
Price per Sqft $519
Subdivision Venturanza Del Verde (Vdv)
MLS Listing ID PW22015165
Sold Date 03/09/22
Bedrooms 3
Full Baths 2
Half Baths 1
Condo Fees $411
Construction Status Turnkey
HOA Fees $411/mo
HOA Y/N Yes
Year Built 1998
Property Description
Surrounded by the prestigious Tustin Ranch Golf Course and gorgeous trees, nothing has the feel of this resort like community. You and your guests are greeted by soaring 10-foot ceilings when you enter this fantastic home. With newer laminate flooring this home boasts a bonus room perfect for that out of the way 4th bedroom you need for the work at home office that connects to the powder room and garage. Master Suite includes highly desired dual sink vanities and rare separate shower and soaking tub, dressing area with walk-in closet and a conventional closet. The hall bathroom also has a dual sink vanity. Recessed lighting throughout the home along with art niches. The gourmet kitchen includes a 5-burner stainless steel designer range, Custom white European cabinets with adjustable shelves, Stainless-steel built-in microwave oven, under cabinet lighting and over cabinet up lighting. Light and bright living room is complete with a raised fireplace. Spacious Family room right off the kitchen, with sliding door to the East facing balcony. Both secondary bedrooms are well sized for larger beds. Walking distance to the award-winning Tustin Ranch Elementary School, enormous Sports Park, Historic Irvine Family Ranch Estate with Katie Wheeler Library, Market place and Mountains to the sea Trails for Hiking, biking or Horse riding. Don't want to go that far? Enjoy the sparkling pool facilities right in the community. Community is right off the 8th Fairway of the Tustin Ranch Golf Course. Easy drive to the Beach, Disney resort and Shopping centers. Hurry! Don't miss out on this one!
Location
State CA
County Orange
Area 89 - Tustin Ranch
Interior
Interior Features Balcony, Breakfast Area, Separate/Formal Dining Room, High Ceilings, Open Floorplan, Recessed Lighting, All Bedrooms Up, Primary Suite, Walk-In Closet(s)
Heating Central, Forced Air, Fireplace(s), Natural Gas
Cooling Central Air
Flooring Carpet, Laminate
Fireplaces Type Gas, Living Room
Fireplace Yes
Appliance Gas Range, Gas Water Heater, Microwave
Laundry Washer Hookup, Gas Dryer Hookup, In Garage
Exterior
Exterior Feature Rain Gutters
Garage Door-Multi, Garage, Garage Door Opener, Guest, Garage Faces Rear
Garage Spaces 2.0
Garage Description 2.0
Pool Community, In Ground, Association
Community Features Biking, Golf, Gutter(s), Hiking, Horse Trails, Park, Storm Drain(s), Street Lights, Suburban, Sidewalks, Pool
Utilities Available Cable Available, Electricity Available, Electricity Connected, Natural Gas Available, Natural Gas Connected, Phone Available, Sewer Available, Sewer Connected, Underground Utilities, Water Available, Water Connected
Amenities Available Sport Court, Horse Trail(s), Outdoor Cooking Area, Picnic Area, Playground, Pool, Spa/Hot Tub, Trail(s)
View Y/N Yes
View Mountain(s), Trees/Woods
Roof Type Concrete
Porch Front Porch, Patio, Porch
Attached Garage Yes
Total Parking Spaces 2
Private Pool No
Building
Story 3
Entry Level Three Or More
Foundation Slab
Sewer Public Sewer
Water Public
Architectural Style Mediterranean
Level or Stories Three Or More
New Construction No
Construction Status Turnkey
Schools
Elementary Schools Tustin Ranch
Middle Schools Pioneer
High Schools Beckman
School District Tustin Unified
Others
HOA Name Tustin Del Verde
Senior Community No
Tax ID 93408654
Security Features Carbon Monoxide Detector(s),Fire Sprinkler System
Acceptable Financing Cash, Cash to New Loan
Horse Feature Riding Trail
Listing Terms Cash, Cash to New Loan
Financing Conventional
Special Listing Condition Standard
Read Less Info
Want to know what your home might be worth? Contact us for a FREE valuation!

Our team is ready to help you sell your home for the highest possible price ASAP

Bought with Lucy Lee • Re/Max Omega
GET MORE INFORMATION

Broker Associate | Lic# 00870450





