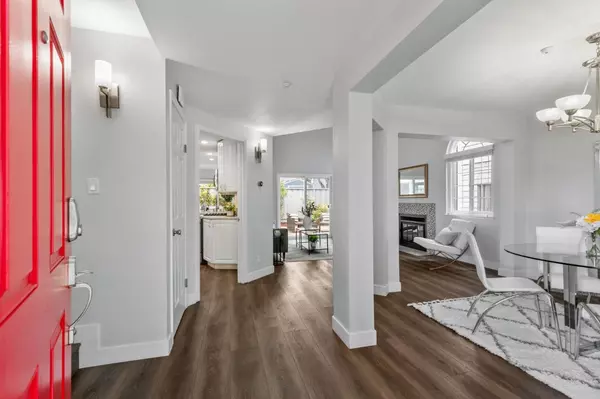$2,180,000
$1,688,000
29.1%For more information regarding the value of a property, please contact us for a free consultation.
3 Beds
3 Baths
1,670 SqFt
SOLD DATE : 05/31/2022
Key Details
Sold Price $2,180,000
Property Type Single Family Home
Sub Type Single Family Residence
Listing Status Sold
Purchase Type For Sale
Square Footage 1,670 sqft
Price per Sqft $1,305
MLS Listing ID ML81887925
Sold Date 05/31/22
Bedrooms 3
Full Baths 2
Half Baths 1
Condo Fees $536
HOA Fees $536/mo
HOA Y/N Yes
Year Built 1986
Lot Size 3,415 Sqft
Property Description
Stunning remodeled fully detached modern single family home at end of cul-de-sac next to Belmont Slough w/water&mountain view. Great contemporary floor plan w/soaring ceilings, open kitchen, living room w/remodeled fireplace open to formal dining or family room. 3 spacious BRs w/closet organizers. Luxurious master suite w/cathedral ceilings&walk in closet. Beautifully updated thoroughly: modern kitchen with custom cabinets, SS appliances including gas range & Bosch dishwasher; upgraded BAs; stone poly composite floor; LED recess light; panel doors; Nest thermostat&door bell. 2 car garage w/built-in cabinets&electric car charging point. Gorgeous wrap around large backyard professionally landscaped w/paver stones, beautiful flowers&fruit trees. HOA pays building fire insurance, roof, siding, fence, landscaping, and membership to prestigious Port Royal Association w/clubhouse, gym, pool, hot tub, tennis courts. Conveniently located near award winning schools, parks, shopping, major HWYs.
Location
State CA
County San Mateo
Area 699 - Not Defined
Zoning R10000
Interior
Interior Features Walk-In Closet(s)
Cooling Central Air
Flooring Stone
Fireplaces Type Living Room
Fireplace Yes
Appliance Dishwasher, Gas Cooktop, Disposal, Microwave, Refrigerator, Range Hood
Laundry In Garage
Exterior
Parking Features Guest
Garage Spaces 2.0
Garage Description 2.0
Pool Community
Community Features Pool
Amenities Available Insurance, Management, Other, Spa/Hot Tub
Roof Type Composition
Attached Garage Yes
Total Parking Spaces 2
Private Pool No
Building
Story 2
Foundation Slab
Sewer Public Sewer
Water Public
Architectural Style Cape Cod, Contemporary
New Construction No
Schools
Elementary Schools Other
Middle Schools Other
School District Other
Others
HOA Name Williams Landing
Tax ID 097020180
Security Features Fire Sprinkler System
Financing Conventional
Special Listing Condition Standard
Read Less Info
Want to know what your home might be worth? Contact us for a FREE valuation!

Our team is ready to help you sell your home for the highest possible price ASAP

Bought with Sternsmith Group • Compass
GET MORE INFORMATION

Broker Associate | Lic# 00870450






