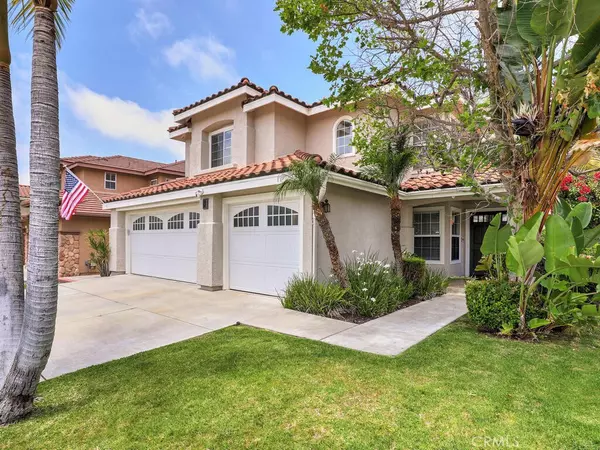$1,310,000
$1,299,900
0.8%For more information regarding the value of a property, please contact us for a free consultation.
4 Beds
3 Baths
1,990 SqFt
SOLD DATE : 06/27/2022
Key Details
Sold Price $1,310,000
Property Type Single Family Home
Sub Type Single Family Residence
Listing Status Sold
Purchase Type For Sale
Square Footage 1,990 sqft
Price per Sqft $658
Subdivision California Crest (Cacr)
MLS Listing ID OC22106776
Sold Date 06/27/22
Bedrooms 4
Full Baths 2
Three Quarter Bath 1
Condo Fees $100
Construction Status Updated/Remodeled,Turnkey
HOA Fees $100/mo
HOA Y/N Yes
Year Built 1994
Lot Size 4,748 Sqft
Property Description
FABULOUS UPDATED AND MOVE-IN READY FOUR BEDROOM (1 DOWN), 3 BATH (1 DOWN) HOME SITUATED NEAR THE END OF A GREAT NEIGHBORHOOD CUL-DE-SAC IN HIGHLY SOUGHT-AFTER PACIFIC HILLS WITH OWNED SOLAR TOO! Enter to soaring two story vaulted ceilings with great light coming from a wall of windows and a focal point staircase which defines the formal living and dining rooms. Warm rich engineered wood floors extend through the formal living spaces and into the spacious family room which opens to a large, light and bright completely renovated chef’s kitchen. With quartz counters, a deep commercial grade sink and faucet, glass tile backsplash, new cabinetry and hardware, stainless appliances including built-in microwave, a 4 burner gas range with built-in griddle, updated lighting including task and under cabinet lighting, all making the kitchen an entertainer's dream! A large central island with breakfast bar seating, great storage and a convenient pantry wall adds to the appeal. All of this is completely open to a fantastic spacious family room and together, this area will be the heart of the home, where everyone will gather. Sliding doors from the family room lead to the backyard patio creating true indoor-outdoor living. A downstairs bedroom (currently an office), a three-quarter bath and a convenient interior laundry room complete the first floor. Upstairs, off of a large central landing, the primary bedroom is light and bright with high volume ceilings and features a nook area perfect for a dresser and/or an entertainment center. Dual closets (one is a walk-in closet) and an updated en-suite with stylish tile floors, dual sink vanity, updated light fixtures and finishes, a large soaking tub with shower and a privacy water closet make this a must-see! Two additional spacious and light guest bedrooms with a dual sink vanity Jack and Jill bath complete the second floor. The backyard is spacious with a large covered deck and a grassy area, large enough to play and entertain. A greenbelt backs to the property and provides privacy. Great curb appeal with mature landscaping, a three-car attached direct access garage and a short walk to the neighborhood park adds to this home's overwhelming appeal! Located just minutes from award winning schools, shopping, dining, commuting options and also features Lake Mission Viejo membership! LOW TO NO ELECTRIC BILLS WITH OWNED SOLAR TOO - SO ACT FAST! This fantastic opportunity won’t last!
Location
State CA
County Orange
Area Ms - Mission Viejo South
Rooms
Main Level Bedrooms 1
Interior
Interior Features Breakfast Bar, Built-in Features, Ceiling Fan(s), Cathedral Ceiling(s), Separate/Formal Dining Room, High Ceilings, Pantry, Stone Counters, Recessed Lighting, Solid Surface Counters, Two Story Ceilings, Unfurnished, Bedroom on Main Level, Entrance Foyer, Jack and Jill Bath, Primary Suite, Walk-In Closet(s)
Heating Central
Cooling Central Air
Flooring Carpet, Stone, Tile, Wood
Fireplaces Type Family Room, Gas
Fireplace Yes
Appliance Dishwasher, Disposal, Gas Range, Gas Water Heater, Microwave, Range Hood, Vented Exhaust Fan, Water To Refrigerator
Laundry Inside, Laundry Room
Exterior
Parking Features Concrete, Door-Multi, Direct Access, Driveway, Garage Faces Front, Garage
Garage Spaces 3.0
Garage Description 3.0
Fence Vinyl, Wrought Iron
Pool None
Community Features Curbs, Gutter(s), Storm Drain(s), Street Lights, Suburban, Sidewalks, Park
Utilities Available Cable Available, Cable Connected, Electricity Available, Electricity Connected, Natural Gas Available, Natural Gas Connected, Phone Available, Phone Connected, Sewer Available, Sewer Connected, Water Available, Water Connected
Amenities Available Maintenance Grounds
View Y/N Yes
View Trees/Woods
Roof Type Concrete,Tile
Accessibility None
Porch Concrete, Covered, Deck, Front Porch, Patio, Porch, See Remarks, Wood
Attached Garage Yes
Total Parking Spaces 6
Private Pool No
Building
Lot Description Back Yard, Corners Marked, Cul-De-Sac, Front Yard, Sprinklers In Rear, Sprinklers In Front, Near Park, Paved, Rectangular Lot, Sprinkler System, Street Level, Yard
Faces Southwest
Story 2
Entry Level Two
Foundation Slab
Sewer Public Sewer, Sewer Tap Paid
Water Public
Architectural Style Traditional
Level or Stories Two
New Construction No
Construction Status Updated/Remodeled,Turnkey
Schools
Elementary Schools Bathgate
Middle Schools Newhart
High Schools Capistrano Valley
School District Capistrano Unified
Others
HOA Name Pacific Knolls
Senior Community No
Tax ID 78719113
Security Features Carbon Monoxide Detector(s),Smoke Detector(s)
Acceptable Financing Cash, Cash to New Loan
Green/Energy Cert Solar
Listing Terms Cash, Cash to New Loan
Financing Cash to New Loan
Special Listing Condition Standard
Read Less Info
Want to know what your home might be worth? Contact us for a FREE valuation!

Our team is ready to help you sell your home for the highest possible price ASAP

Bought with Allison Panetta • bouHAUS Properties
GET MORE INFORMATION

Broker Associate | Lic# 00870450





