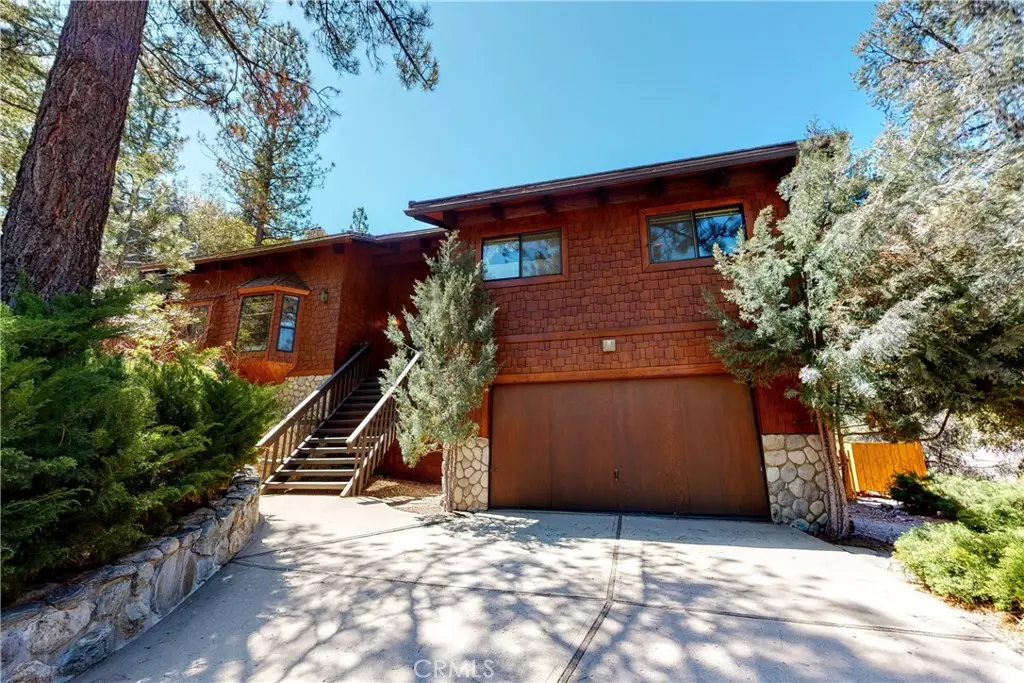$550,000
$599,000
8.2%For more information regarding the value of a property, please contact us for a free consultation.
3 Beds
2 Baths
2,133 SqFt
SOLD DATE : 06/27/2022
Key Details
Sold Price $550,000
Property Type Single Family Home
Sub Type Single Family Residence
Listing Status Sold
Purchase Type For Sale
Square Footage 2,133 sqft
Price per Sqft $257
MLS Listing ID SR22082519
Sold Date 06/27/22
Bedrooms 3
Full Baths 2
Condo Fees $3,576
HOA Fees $298/ann
HOA Y/N Yes
Year Built 1980
Lot Size 0.302 Acres
Property Description
Absolute Pride of Ownership! This charming home has it all: Incredible architecture, backs to greenbelt, and plenty of space! Three Bedrooms including a spacious master suite with dual closets, vaulted ceilings and rock fireplace, two guest bedrooms - one including loft with Juliette balcony, plus a bonus room downstairs that would make a great office, craft room or 4th bedroom. Open Kitchen, Dining and Living Room with majestic rock fireplace, kitchen with massive amounts of cabinetry and a built-in bench eat-in nook. Wonderful deck includes a sunroom with built-in spa overlooking greenbelt. Large butcher block center island, convenient laundry/mudroom with access to back yard. Spacious garage with access to partially finished basement including a workshop and a utility room. Lots of storage and includes two lots! Please note the HOA in Pine Mountain Club is paid annually and has many amenities including clubhouse, golf course, park, community garden and much more!
Location
State CA
County Kern
Area Pmcl - Pine Mountain Club
Zoning E
Rooms
Basement Finished, Unfinished
Main Level Bedrooms 3
Interior
Interior Features Beamed Ceilings, Breakfast Area, Open Floorplan, Dressing Area, Entrance Foyer
Heating Forced Air, Zoned
Cooling None
Flooring Carpet, Tile, Vinyl
Fireplaces Type Living Room, Primary Bedroom
Fireplace Yes
Appliance Built-In Range, Double Oven, Dishwasher, Electric Range, Microwave, Dryer, Washer
Laundry Laundry Room
Exterior
Parking Features Concrete, Driveway, Garage Faces Front, Workshop in Garage
Garage Spaces 2.0
Garage Description 2.0
Fence Split Rail, Wood
Pool Association
Community Features Biking, Dog Park, Foothills, Fishing, Golf, Hiking, Horse Trails, Stable(s), Hunting, Mountainous, Near National Forest, Park, Preserve/Public Land, Rural
Utilities Available Cable Available, Electricity Connected, Propane, Water Connected
Amenities Available Call for Rules, Clubhouse, Dog Park, Golf Course, Horse Trail(s), Management, Outdoor Cooking Area, Picnic Area, Playground, Pool, Pet Restrictions, RV Parking, Security, Storage, Tennis Court(s), Trail(s), Trash
View Y/N Yes
View Park/Greenbelt, Trees/Woods
Roof Type Composition
Accessibility Safe Emergency Egress from Home, Accessible Doors
Porch Glass Enclosed, Porch
Attached Garage Yes
Total Parking Spaces 2
Private Pool No
Building
Story 2
Entry Level Two
Sewer Septic Tank
Water Other
Level or Stories Two
New Construction No
Schools
School District El Tejon Unified
Others
HOA Name PMCPOA
Senior Community No
Tax ID 31638304006
Security Features Carbon Monoxide Detector(s),24 Hour Security,Smoke Detector(s)
Acceptable Financing Cash to Existing Loan
Horse Feature Riding Trail
Listing Terms Cash to Existing Loan
Financing Cash
Special Listing Condition Standard
Read Less Info
Want to know what your home might be worth? Contact us for a FREE valuation!

Our team is ready to help you sell your home for the highest possible price ASAP

Bought with Karen Barrios • eXp Realty of California Inc
GET MORE INFORMATION

Broker Associate | Lic# 00870450





