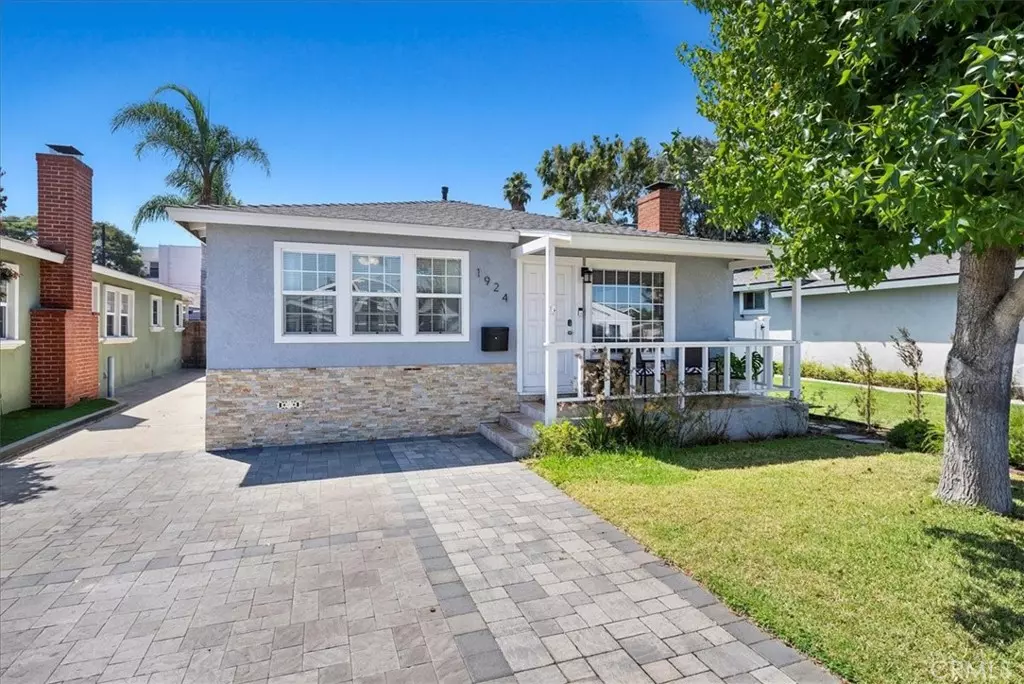$830,000
$799,000
3.9%For more information regarding the value of a property, please contact us for a free consultation.
3 Beds
2 Baths
1,254 SqFt
SOLD DATE : 10/07/2022
Key Details
Sold Price $830,000
Property Type Single Family Home
Sub Type Single Family Residence
Listing Status Sold
Purchase Type For Sale
Square Footage 1,254 sqft
Price per Sqft $661
MLS Listing ID PV22187600
Sold Date 10/07/22
Bedrooms 3
Full Baths 1
Three Quarter Bath 1
Construction Status Updated/Remodeled,Turnkey
HOA Y/N No
Year Built 1952
Lot Size 4,800 Sqft
Property Description
MOVE IN READY! Beautiful and tastefully remodeled home with 3 bedrooms and 2 baths with Newer roof (2021), and A/C! Open concept, light and bright, freshly painted inside and out, crown moldings throughout, hardwood floors on all rooms and tile on both bathrooms and kitchen. Great wood/gas fireplace in the living room, double pane windows throughout and forced air heating with a newer furnace. The kitchen has newer quartz counter tops, sink, faucet, garbage disposal and includes a Frigidaire range, micro hood and dishwasher. Recessed LED light on living room, dining area and kitchen, light fixtures with LED lamps on all bedrooms and bathrooms. The kitchen has lots of cabinets and a separate built-in pantry. Two bathrooms (one just finished last week). The spacious backyard has grass and sprinklers and a lovely covered patio. There is a 2 car garage fully finished with newer paint, newer floor and a garage opener with 2 remotes. In the front of the house there is an inviting porch and sharply laid out pavers double driveway. Also grass, a flower planter new vinyl fence and a beautiful tree to make the house stand out. The fine craftsmanship of the work and the attention to detail make this home an incredible value. A real turnkey property. Hurry.
Location
State CA
County Los Angeles
Area 121 - Lomita
Zoning LOR1*
Rooms
Main Level Bedrooms 3
Interior
Interior Features Open Floorplan, Pantry, Quartz Counters, Recessed Lighting, Smart Home, Bedroom on Main Level, Walk-In Pantry
Heating Central
Cooling Central Air
Flooring Tile, Wood
Fireplaces Type Gas, Living Room
Fireplace Yes
Appliance Dishwasher, Disposal, Gas Range, Gas Water Heater, Microwave, Range Hood, Water To Refrigerator, Water Heater
Laundry Laundry Room
Exterior
Parking Features Door-Multi, Driveway, Garage, Garage Door Opener, Gated, RV Access/Parking, Side By Side
Garage Spaces 2.0
Garage Description 2.0
Fence Block, Wire
Pool None
Community Features Street Lights, Sidewalks
Utilities Available Electricity Connected, Sewer Connected, Water Connected
View Y/N No
View None
Roof Type Composition
Accessibility None
Porch Concrete, Front Porch
Attached Garage No
Total Parking Spaces 2
Private Pool No
Building
Lot Description 0-1 Unit/Acre, Back Yard, Garden, Sprinklers In Front, Lawn, Sprinklers Timer, Sprinkler System, Street Level
Story 1
Entry Level One
Sewer Public Sewer
Water Public
Architectural Style Contemporary, Craftsman
Level or Stories One
New Construction No
Construction Status Updated/Remodeled,Turnkey
Schools
Elementary Schools Eshelman
Middle Schools Fleming
High Schools Narbonne
School District Los Angeles Unified
Others
Senior Community No
Tax ID 7375019008
Acceptable Financing Conventional
Listing Terms Conventional
Financing Conventional
Special Listing Condition Standard
Read Less Info
Want to know what your home might be worth? Contact us for a FREE valuation!

Our team is ready to help you sell your home for the highest possible price ASAP

Bought with Jesse Dougherty • Compass
GET MORE INFORMATION

Broker Associate | Lic# 00870450






