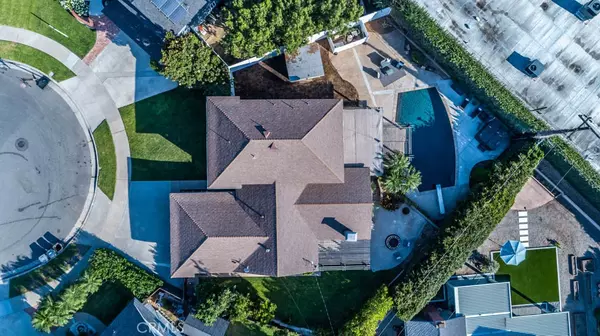$1,049,000
$949,000
10.5%For more information regarding the value of a property, please contact us for a free consultation.
4 Beds
3 Baths
2,248 SqFt
SOLD DATE : 10/11/2022
Key Details
Sold Price $1,049,000
Property Type Single Family Home
Sub Type Single Family Residence
Listing Status Sold
Purchase Type For Sale
Square Footage 2,248 sqft
Price per Sqft $466
Subdivision ,None
MLS Listing ID OC22194365
Sold Date 10/11/22
Bedrooms 4
Full Baths 3
Construction Status Updated/Remodeled
HOA Y/N No
Year Built 1964
Lot Size 9,021 Sqft
Property Description
Welcome to this wonderful home that is a true entertainers delight! Located at the end of a Cul-de-sac, this four bedroom, three bath tri-level home boasts an open floorplan concept on the main level which also hosts the kitchen. The kitchen has Bamboo cabinetry & stone countertops with a built-in butcher block. There are tons of cabinet space and a large pantry. Also featured is a wine fridge & stainless steel appliances including a new stove that is Wi-Fi enabled. Featured on the main level is the huge living room with bamboo wood flooring and vaulted ceilings with a stacked stone fireplace. Up a short flight of stairs you will find the master suite that comfortably fits a California king bed and has his & her closets. Two additional bedrooms are also on this floor and a re-modeled bathroom with dual sinks and a soaking tub. Down on the lowest level there is a bed room with a full bath and a step in shower. This level also host the laundry room and a large family room that has sliders that lead out to your dual level entertainers backyard. Within this space you will find a salt water pool which was completely resurfaced in 2019 and has a variable two speed, two stage pump and is wi-fi enabled. On the upper level of the backyard, you will enjoy a fire pit and a grassy area that is lined with mature fruit trees including an Orange, tangerine, grapefruit and a newly added lime tree. And keeping all this greenery alive is a wi-fi enabled sprinkler system. If you are not in the pool cooling off you can stay inside with a dual stage, 5 ton AC with separate zones for upstairs and downstairs that was installed in 2017 Also installed in 2017 was a Heater, ducting, upgraded insulation & Hepa filter with UV light that is Wi-Fi enabled. The electrical panel was upgraded in 2015. In 2018 a tankless water heater was installed. Located in the Villa Park High School district. This home is a MUST SEE!
Location
State CA
County Orange
Area 72 - Orange & Garden Grove, E Of Harbor, N Of 22 F
Zoning R
Rooms
Other Rooms Shed(s)
Main Level Bedrooms 1
Interior
Interior Features Beamed Ceilings, Built-in Features, Block Walls, Ceiling Fan(s), Open Floorplan, Pantry, Stone Counters, Recessed Lighting, Bedroom on Main Level
Heating Central, Fireplace(s)
Cooling Central Air
Flooring Bamboo
Fireplaces Type Family Room
Fireplace Yes
Appliance Dishwasher, Gas Cooktop, Disposal, Gas Range, Ice Maker, Microwave, Water To Refrigerator
Laundry Inside
Exterior
Parking Features Door-Multi, Direct Access, Driveway Up Slope From Street, Garage, Garage Door Opener, Paved
Garage Spaces 2.0
Garage Description 2.0
Fence Block, Vinyl, Wood
Pool Diving Board, Heated, In Ground, Private, Salt Water
Community Features Curbs, Street Lights, Sidewalks
Utilities Available Electricity Connected, Natural Gas Connected, Sewer Connected, Water Connected
View Y/N No
View None
Roof Type Composition
Accessibility None
Porch Concrete, Open, Patio
Attached Garage Yes
Total Parking Spaces 2
Private Pool Yes
Building
Lot Description Cul-De-Sac
Story 3
Entry Level Three Or More
Sewer Public Sewer
Water Public
Architectural Style Contemporary
Level or Stories Three Or More
Additional Building Shed(s)
New Construction No
Construction Status Updated/Remodeled
Schools
Elementary Schools California
Middle Schools Cerra Villa
High Schools Villa Park
School District Orange Unified
Others
Senior Community No
Tax ID 37510223
Security Features Carbon Monoxide Detector(s),Smoke Detector(s)
Acceptable Financing Cash, Cash to New Loan
Listing Terms Cash, Cash to New Loan
Financing Cash to Loan
Special Listing Condition Standard
Read Less Info
Want to know what your home might be worth? Contact us for a FREE valuation!

Our team is ready to help you sell your home for the highest possible price ASAP

Bought with Jacqueline Screeton • First Team Real Estate
GET MORE INFORMATION

Broker Associate | Lic# 00870450






