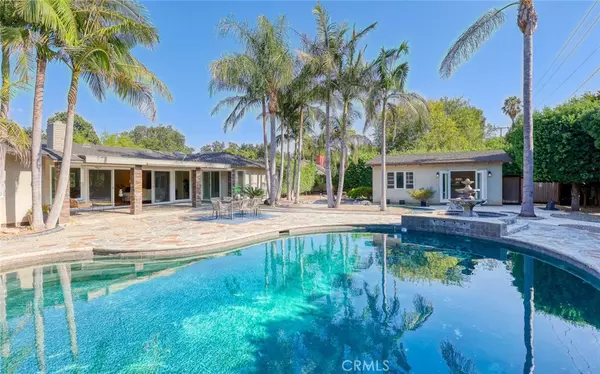$1,690,000
$1,675,000
0.9%For more information regarding the value of a property, please contact us for a free consultation.
4 Beds
4 Baths
2,758 SqFt
SOLD DATE : 10/18/2022
Key Details
Sold Price $1,690,000
Property Type Single Family Home
Sub Type Single Family Residence
Listing Status Sold
Purchase Type For Sale
Square Footage 2,758 sqft
Price per Sqft $612
Subdivision ,Floral Park
MLS Listing ID NP22186228
Sold Date 10/18/22
Bedrooms 4
Full Baths 2
Half Baths 1
Three Quarter Bath 1
Construction Status Updated/Remodeled
HOA Y/N No
Year Built 1955
Lot Size 0.449 Acres
Property Description
Driving down Floral Park's Heliotrope Drive feels like you're going back in time. The tree canopies shade the sidewalks and reach right over and meet in the middle of the street. As you travel down the street, the deep front yards reveal a variety of architectural styles. Gracing a half acre lot, this California Ranch style home was built for Walton T. Griffith in 1955 and has been gracefully expanded and updated over the years under subsequent stewardship. Beamed vaulted ceilings grace the oversized living room and dining area, from where you float seamlessly out to the rear patio and on to the pool, spa, and expansive back yard. The main residence is comprised of 3 bedrooms and 2 bathrooms with a breezeway between the home and detached garage. There's a powder room at the rear of the garage which functions perfectly for pool parties. In 2013 the current owners added a fully detached casita (ADU) with its own nod to Cliff May's Rancho homes, complete with clerestory windows and an indoor/outdoor flow. The casita has a dedicated bedroom, a well-proportioned bathroom, living room, kitchenette, and even its own private rear patio space. A third structure at the rear of the lot faces the pool and would make a great home office or home gym. If you've ever wanted to live on one of those streets used in TV commercials or feel like you've landed in a classic movie, don't miss this rare opportunity to move to 2136 N. Heliotrope Drive.
Location
State CA
County Orange
Area 70 - Santa Ana North Of First
Rooms
Other Rooms Guest House Detached, Outbuilding, Two On A Lot, Workshop
Main Level Bedrooms 4
Interior
Interior Features Beamed Ceilings, Breakfast Bar, Breakfast Area, Eat-in Kitchen, Quartz Counters, All Bedrooms Down, Bedroom on Main Level, Main Level Primary, Walk-In Closet(s)
Heating Central, Forced Air
Cooling Central Air, See Remarks
Flooring Wood
Fireplaces Type Gas Starter, Living Room
Fireplace Yes
Appliance Gas Range, Refrigerator, Vented Exhaust Fan, Water To Refrigerator, Water Heater
Laundry Gas Dryer Hookup, In Garage
Exterior
Parking Features Concrete, Garage Faces Front, Garage, Garage Door Opener, Off Street, On Street
Garage Spaces 2.0
Garage Description 2.0
Pool Black Bottom, Gas Heat, In Ground, Private
Community Features Suburban
Utilities Available Electricity Connected, Natural Gas Connected, Sewer Connected, Water Connected
View Y/N No
View None
Accessibility None
Porch Front Porch, Open, Patio, Stone
Attached Garage No
Total Parking Spaces 8
Private Pool Yes
Building
Lot Description Sprinklers In Rear, Sprinklers In Front, Rectangular Lot, Ranch
Faces East
Story 1
Entry Level One
Foundation Raised
Sewer Public Sewer, Sewer Tap Paid
Water Public
Architectural Style Mid-Century Modern, Ranch
Level or Stories One
Additional Building Guest House Detached, Outbuilding, Two On A Lot, Workshop
New Construction No
Construction Status Updated/Remodeled
Schools
School District Santa Ana Unified
Others
Senior Community No
Tax ID 00208240
Security Features Carbon Monoxide Detector(s),Smoke Detector(s)
Acceptable Financing Cash, Cash to New Loan, Conventional, FHA, Fannie Mae, Freddie Mac, Government Loan, VA Loan
Listing Terms Cash, Cash to New Loan, Conventional, FHA, Fannie Mae, Freddie Mac, Government Loan, VA Loan
Financing Conventional
Special Listing Condition Standard
Read Less Info
Want to know what your home might be worth? Contact us for a FREE valuation!

Our team is ready to help you sell your home for the highest possible price ASAP

Bought with Loni Paniagua • Seven Gables Real Estate
GET MORE INFORMATION

Broker Associate | Lic# 00870450






