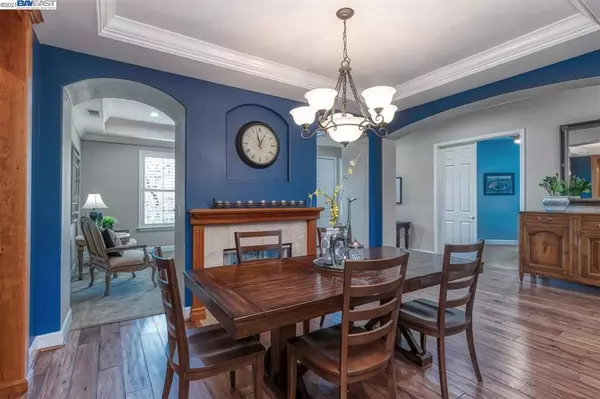$2,205,000
$2,049,000
7.6%For more information regarding the value of a property, please contact us for a free consultation.
4 Beds
4 Baths
3,408 SqFt
SOLD DATE : 03/08/2021
Key Details
Sold Price $2,205,000
Property Type Single Family Home
Sub Type Single Family Residence
Listing Status Sold
Purchase Type For Sale
Square Footage 3,408 sqft
Price per Sqft $647
Subdivision Castlewood Hts
MLS Listing ID 40935776
Sold Date 03/08/21
Bedrooms 4
Full Baths 3
Half Baths 1
Condo Fees $110
HOA Fees $110/mo
HOA Y/N Yes
Year Built 2003
Lot Size 10,567 Sqft
Property Description
Gorgeous Castlewood Heights, single level, court location home built by Pulte. You can vacation in your own oasis. 3 bedrooms, including Master Ste on ground level and Junior Suite upstairs w/ full bath and walk in closet. Home has gorgeous hardwood floors through the home, carpet in bedrooms and home office. Gourmet kitchen w/ stainless steel gas range, hood, double ovens, microwave and refrigerator, and walk in pantry. Combination kitchen, eating area and family room. Plantation Shutters throughout the home. 2 fireplaces, family room and second fireplace open to dining and living room. Laundry room has sink and cabinets. Vacation in your backyard with a Pool with waterfalls and spa, firepit, and solar(pool only). Outdoor kitchen setup includes Lynx BBQ and DCS refrigerator. Small separate grassy area for play or gardening area. 3 car finished garage w/epoxy floors, built in cabinets and new garage doors. Great Pleasanton location near shopping, schools and parks. Views: Ridge
Location
State CA
County Alameda
Interior
Heating Forced Air, Natural Gas
Cooling Central Air
Flooring Carpet, Tile, Wood
Fireplaces Type Dining Room, Family Room, Living Room, Multi-Sided, Wood Burning
Fireplace Yes
Appliance Gas Water Heater
Exterior
Garage Garage, Garage Door Opener
Garage Spaces 3.0
Garage Description 3.0
Pool Gas Heat, In Ground, Solar Heat
View Y/N Yes
View Hills
Roof Type Tile
Attached Garage No
Total Parking Spaces 3
Private Pool No
Building
Lot Description Back Yard, Cul-De-Sac, Front Yard, Garden, Sprinklers In Rear, Sprinklers In Front, Sprinklers Timer, Sprinklers On Side, Yard
Story One
Entry Level One
Foundation Slab
Sewer Public Sewer
Architectural Style Contemporary
Level or Stories One
Schools
School District Pleasanton
Others
HOA Name COMMUNITY ASSOCIATION
Tax ID 9499364
Acceptable Financing Cash, Conventional
Listing Terms Cash, Conventional
Read Less Info
Want to know what your home might be worth? Contact us for a FREE valuation!

Our team is ready to help you sell your home for the highest possible price ASAP

Bought with NON MEMBER OUT OF AREA • Bay East AOR
GET MORE INFORMATION

Broker Associate | Lic# 00870450






