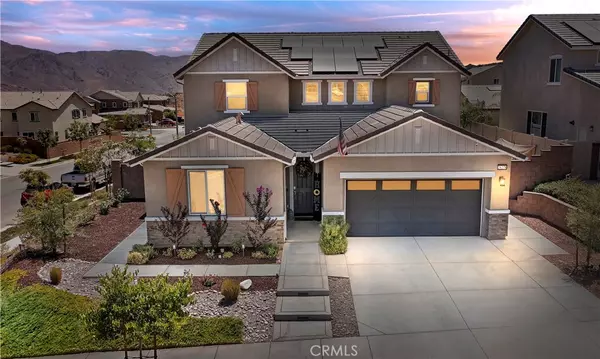$846,591
$825,000
2.6%For more information regarding the value of a property, please contact us for a free consultation.
5 Beds
4 Baths
3,167 SqFt
SOLD DATE : 11/29/2022
Key Details
Sold Price $846,591
Property Type Single Family Home
Sub Type Single Family Residence
Listing Status Sold
Purchase Type For Sale
Square Footage 3,167 sqft
Price per Sqft $267
Subdivision ,Sycamore Creek
MLS Listing ID IG22153008
Sold Date 11/29/22
Bedrooms 5
Full Baths 3
Half Baths 1
Condo Fees $70
Construction Status Turnkey
HOA Fees $70/mo
HOA Y/N Yes
Year Built 2019
Lot Size 8,276 Sqft
Property Description
BACK ON MARKET, due to buyers did not perform on day of closing. MOTIVATED SELLERS! MAKE AN OFFER! THEY ARE READY TO MOVE!
GORGEOUS POOL HOME WITH A NEX GEN SUITE (ATTACHED CASITA)! This home shows like a MODEL HOME and includes 5 BEDROOMS, 3.5 BATHROOMS, Office/Loft in the desirable community of Sycamore Creek! This home sits on a corner lot in a cul-de-sac and is like NEW as it was JUST BUILT in 2019 it’s 3167 sq ft and includes the Next Gen private suite (casita) which includes a private kitchenette, living room, large bedroom, full bath, washer/dryer and separate entrance. As you enter the main home through the front entrance you have high ceiling and an open and spacious floor plan. The gourmet kitchen has white cabinets, granite counter tops, large island with seating, stainless steel appliances, double oven and a large walk-in pantry. The kitchen is open to both the dining room and living room, this space is great for entertaining. The living room is very large and has a cozy gas fireplace. Around the corner is a powder room and access to the next gen suite (casita) which is perfect for guests, family or even as a rental income producing property! Upstairs you will find an open loft/office area, oversized laundry room with a lot of storage and the 4 bedrooms including the master en suite. The master bedroom is spacious and flows into the master bathroom that has dual sinks, a walk-in shower, an oversized soaking tub and a spacious walk-in closet. This home has many other GREAT FEATURES such as a SMART HOME system, SOLAR, plantation shutters, dual paned windows, recessed lighting, upgraded luxury vinyl plank flooring, tankless water heater, whole house fan, efficient air/heating unit and more... The garage is a 3-CAR tandem garage with storage racks. The back and front yards are low maintenance and fully landscaped. The backyard is BEAUTIFUL and features a NEW in-ground saltwater POOL/SPA that is modern and has waterfall features, a large gazebo with café lights, a garden and a large side yard. Don’t miss out on this home! The community has LOW HOA fees, which includes pools, fitness center, multiple walking trails, and a variety of parks. This house is located walking distance to Deleo Sports Park which has Soccer & Baseball Fields, Tennis & Basketball Courts, Skate/Dog/Pocket Parks, BBQ’s & Picnic Areas! Sycamore Creek residents enjoy close proximity to shopping, dining, golf courses, hiking trails, nearby 15 freeway access and GREAT SCHOOLS.
Location
State CA
County Riverside
Area 248 - Corona
Rooms
Other Rooms Gazebo, Shed(s)
Main Level Bedrooms 1
Interior
Interior Features Breakfast Bar, Ceiling Fan(s), Separate/Formal Dining Room, Granite Counters, High Ceilings, In-Law Floorplan, Open Floorplan, Pantry, Recessed Lighting, Tandem, Bedroom on Main Level, Primary Suite, Walk-In Pantry, Walk-In Closet(s)
Heating Central, Fireplace(s)
Cooling Central Air, Whole House Fan
Flooring Carpet, Vinyl
Fireplaces Type Family Room
Fireplace Yes
Appliance Double Oven, Dishwasher, Microwave, Tankless Water Heater
Laundry Inside, Laundry Room, Upper Level
Exterior
Exterior Feature Rain Gutters
Parking Features Direct Access, Driveway, Garage, Tandem
Garage Spaces 3.0
Garage Description 3.0
Fence Block, Vinyl
Pool Heated, In Ground, Private, Waterfall, Association
Community Features Biking, Dog Park, Gutter(s), Park, Storm Drain(s), Street Lights, Sidewalks
Amenities Available Clubhouse, Sport Court, Dog Park, Fitness Center, Jogging Path, Meeting Room, Meeting/Banquet/Party Room, Outdoor Cooking Area, Barbecue, Picnic Area, Playground, Pool, Security, Tennis Court(s), Trail(s)
View Y/N Yes
View Mountain(s), Neighborhood
Attached Garage Yes
Total Parking Spaces 3
Private Pool Yes
Building
Lot Description Back Yard, Corner Lot, Cul-De-Sac
Story 2
Entry Level Two
Foundation Slab
Sewer Public Sewer
Water Public
Level or Stories Two
Additional Building Gazebo, Shed(s)
New Construction No
Construction Status Turnkey
Schools
High Schools Santiago
School District Corona-Norco Unified
Others
HOA Name Sycamore Creek Community Association
Senior Community No
Tax ID 290900012
Security Features Carbon Monoxide Detector(s),24 Hour Security,Smoke Detector(s)
Acceptable Financing Cash, Conventional, FHA, Submit, VA Loan
Green/Energy Cert Solar
Listing Terms Cash, Conventional, FHA, Submit, VA Loan
Financing Conventional
Special Listing Condition Standard
Read Less Info
Want to know what your home might be worth? Contact us for a FREE valuation!

Our team is ready to help you sell your home for the highest possible price ASAP

Bought with Michelle Williams • Remax One
GET MORE INFORMATION

Broker Associate | Lic# 00870450






