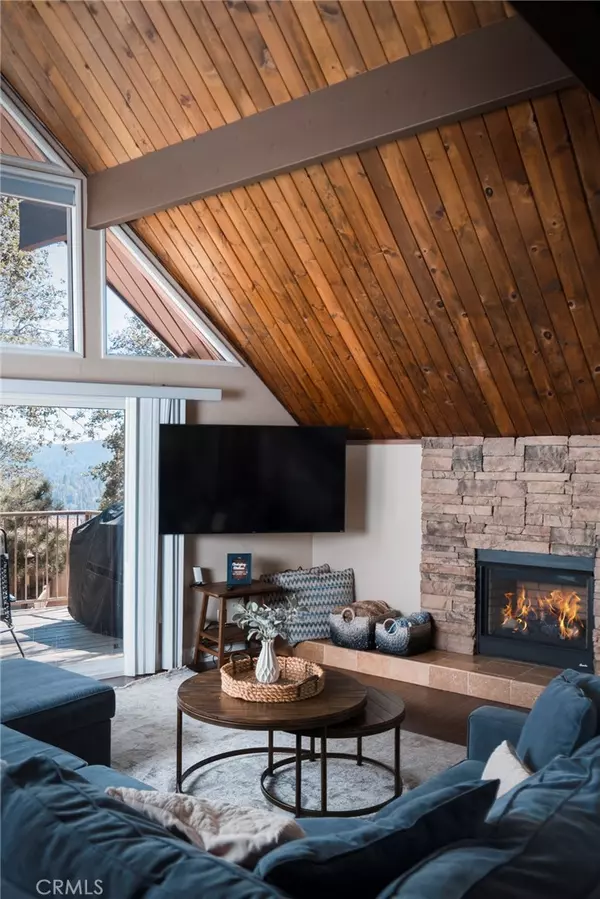$963,000
$980,000
1.7%For more information regarding the value of a property, please contact us for a free consultation.
4 Beds
3 Baths
2,522 SqFt
SOLD DATE : 11/30/2022
Key Details
Sold Price $963,000
Property Type Single Family Home
Sub Type Single Family Residence
Listing Status Sold
Purchase Type For Sale
Square Footage 2,522 sqft
Price per Sqft $381
Subdivision Arrowhead Woods (Awhw)
MLS Listing ID EV22177800
Sold Date 11/30/22
Bedrooms 4
Full Baths 3
HOA Y/N No
Year Built 1974
Lot Size 0.564 Acres
Property Description
This is the one you have all been waiting for ! Lake view remodel in pristine condition, being sold turnkey furnished. Oversized prow with walls of glass & vaulted ceilings. From the moment you walk through your almost level entry front door you will be amazed by the quality this home presents. Travertine entry flooring with steps down to open floor plan living space with engineered wood flooring. Beautiful, remodeled kitchen with SS appliances. Master on main with guest bathroom. Sliding glass doors to deck with firepit and panoramic views. Upper level is a loft currently being used as a library, sit back and read a book or relax & view the lake. Two further bedrooms and bathroom. Lower level is great games room/ 4th bedroom with extra bunk beds for the kids, small TV room which makes the perfect room for gaming or movies! Bathroom & laundry. Another deck with almost new spa. Property is being sold with additional lot in front APN # 0333-743-08 Sq. foot 12,714 ! Did I mention AC – YES INDEED ! Garage is not attached.
Location
State CA
County San Bernardino
Area 287A - Arrowhead Woods
Rooms
Main Level Bedrooms 1
Interior
Interior Features Beamed Ceilings, Ceiling Fan(s), Cathedral Ceiling(s), Separate/Formal Dining Room, Furnished, Granite Counters, High Ceilings, Living Room Deck Attached, Open Floorplan, Loft, Main Level Primary
Heating Central
Cooling Central Air
Flooring Carpet, Laminate, Tile, Wood
Fireplaces Type Living Room
Fireplace Yes
Appliance Dishwasher, Gas Cooktop, Gas Oven, Microwave, Refrigerator, Trash Compactor
Laundry Laundry Closet, See Remarks
Exterior
Garage Driveway
Garage Spaces 2.0
Garage Description 2.0
Fence None
Pool None
Community Features Dog Park, Fishing, Hiking, Lake, Mountainous, Park, Water Sports
Utilities Available Electricity Connected, Natural Gas Connected
View Y/N Yes
View Lake, Trees/Woods
Roof Type Composition
Porch Deck
Attached Garage No
Total Parking Spaces 2
Private Pool No
Building
Lot Description Level
Story Three Or More
Entry Level Three Or More
Sewer Public Sewer
Water Public
Level or Stories Three Or More
New Construction No
Schools
School District Rim Of The World
Others
Senior Community No
Tax ID 0333743070000
Acceptable Financing Cash, Cash to New Loan
Listing Terms Cash, Cash to New Loan
Financing Cash to Loan
Special Listing Condition Standard
Read Less Info
Want to know what your home might be worth? Contact us for a FREE valuation!

Our team is ready to help you sell your home for the highest possible price ASAP

Bought with Mindi Estrada • Bridge Realty
GET MORE INFORMATION

Broker Associate | Lic# 00870450






