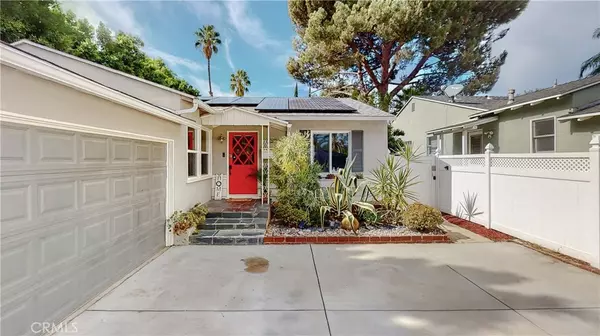$1,085,000
$1,079,000
0.6%For more information regarding the value of a property, please contact us for a free consultation.
3 Beds
2 Baths
1,789 SqFt
SOLD DATE : 12/15/2022
Key Details
Sold Price $1,085,000
Property Type Single Family Home
Sub Type Single Family Residence
Listing Status Sold
Purchase Type For Sale
Square Footage 1,789 sqft
Price per Sqft $606
MLS Listing ID GD22233394
Sold Date 12/15/22
Bedrooms 3
Full Baths 1
Three Quarter Bath 1
Construction Status Updated/Remodeled,Turnkey
HOA Y/N No
Year Built 1955
Lot Size 6,651 Sqft
Property Description
Updated from its Mid-Century origins, this lovely home has a welcoming floor-plan with
hardwood floors throughout. The bright red, diamond paned front door sets the stage for
the thoughtful updates inside! Tranquil with lots of natural light, the living room has a
lovely ledge-stone fireplace and opens to a stunning step-down family room with a wall of
windows. A glass door leads to the landscaped yard and patio area.
The light and bright kitchen has Quartz counters, stainless-steel appliances, convenient
laundry room and a breakfast nook. The adjacent formal dining area has a large window
displaying the tranquil green view of the front yard. All bedrooms are spacious and the
primary bedroom has an ensuite bath. The converted garage is huge; perfect for an office,
kids playroom, studio, study room, or gym!
Additional amenities include: Solar Panels, Security System, Water Filtration System, Ceiling Fans, Recessed Lighting, Central Heat/Air and Much More. Situated in a private and friendly neighborhood near studios, the 101, 170, and 405 Freeways. Come make this yours today!
Location
State CA
County Los Angeles
Area Vg - Valley Glen
Rooms
Main Level Bedrooms 3
Interior
Interior Features Ceiling Fan(s), Separate/Formal Dining Room, Eat-in Kitchen, Open Floorplan, Quartz Counters, Recessed Lighting, Storage, Entrance Foyer
Heating Central
Cooling Central Air
Flooring Wood
Fireplaces Type Living Room
Fireplace Yes
Appliance Dishwasher, Disposal, Gas Range, Microwave, Self Cleaning Oven
Laundry Inside, Laundry Room
Exterior
Parking Features Driveway, Paved, Private, One Space
Garage Spaces 1.0
Garage Description 1.0
Pool None
Community Features Dog Park, Park
Utilities Available Sewer Connected
View Y/N No
View None
Porch Concrete, Front Porch
Attached Garage Yes
Total Parking Spaces 1
Private Pool No
Building
Lot Description 0-1 Unit/Acre
Story 1
Entry Level One
Sewer Public Sewer
Water Public
Level or Stories One
New Construction No
Construction Status Updated/Remodeled,Turnkey
Schools
Elementary Schools Erwin
School District Los Angeles Unified
Others
Senior Community No
Tax ID 2330008021
Security Features Security System
Acceptable Financing Cash to New Loan, Conventional
Listing Terms Cash to New Loan, Conventional
Financing Conventional
Special Listing Condition Standard
Read Less Info
Want to know what your home might be worth? Contact us for a FREE valuation!

Our team is ready to help you sell your home for the highest possible price ASAP

Bought with Tien Nguyen • Ana Real Estate
GET MORE INFORMATION

Broker Associate | Lic# 00870450





