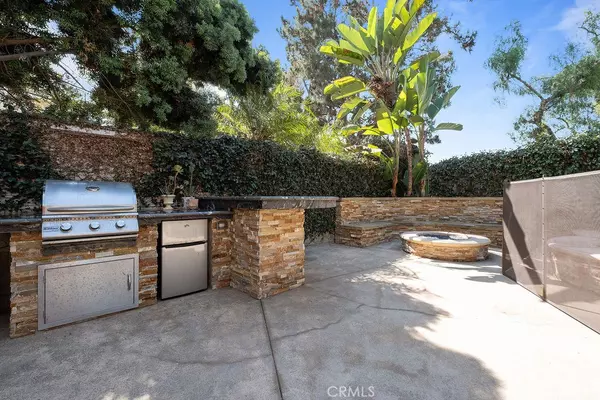$1,200,000
$1,229,000
2.4%For more information regarding the value of a property, please contact us for a free consultation.
4 Beds
4 Baths
3,028 SqFt
SOLD DATE : 01/14/2021
Key Details
Sold Price $1,200,000
Property Type Single Family Home
Sub Type Single Family Residence
Listing Status Sold
Purchase Type For Sale
Square Footage 3,028 sqft
Price per Sqft $396
Subdivision Bear Brand - Jm Peters (Bjp)
MLS Listing ID OC20198221
Sold Date 01/14/21
Bedrooms 4
Full Baths 4
Condo Fees $124
HOA Fees $124/mo
HOA Y/N Yes
Year Built 1989
Lot Size 5,227 Sqft
Property Description
Located in the highly sought-after guard gated coastal community of Bear Brand Ridge and within easy walking distance to entertainment, shopping, dining and more! This 4 bedroom 4 bath home offers an open updated kitchen/ family room design with fireplace, built-in shelving, wood floors throughout the downstairs, granite counters, and stainless appliances. Upon entering you are welcomed into the formal living/dining room with soaring ceilings, stone fireplace and large windows that face out to the pool area and lush rear yard. The main level is completed by a bedroom, laundry room and full bath. The Large Master bedroom suite features a stone fireplace, 2 walk-in closets and large master bath with dual vanities and separate tub and shower. Upstairs there are two secondary bedrooms each with their own en-suite bathrooms. The rear yard is the perfect place to unwind and entertain with a built-in fireplace, large fenced in pool ,spa, and lush landscaping. There is a turf grass area and large side yards. The 3 car garage has direct access and plenty of space. Community amenities include a sport court, tot lot, hiking and biking trails. Just minutes from beaches, harbor and award winning schools! Truly a gem in one of the most prestigious neighborhoods in Laguna Niguel!
Location
State CA
County Orange
Area Lnslt - Salt Creek
Rooms
Main Level Bedrooms 1
Interior
Interior Features Built-in Features, Granite Counters, High Ceilings, Open Floorplan, Recessed Lighting, Bedroom on Main Level
Cooling Central Air
Flooring Carpet, Wood
Fireplaces Type Family Room, Living Room, Master Bedroom
Fireplace Yes
Appliance Built-In Range, Dishwasher, Electric Oven, Gas Range, Microwave, Refrigerator
Laundry Inside, Laundry Room
Exterior
Garage Direct Access, Driveway, Garage
Garage Spaces 3.0
Garage Description 3.0
Pool Fenced, In Ground, Private
Community Features Street Lights, Gated
Amenities Available Controlled Access, Sport Court, Maintenance Grounds, Other Courts, Picnic Area, Playground, Guard, Security, Trail(s)
View Neighborhood, None
Porch Concrete
Attached Garage Yes
Total Parking Spaces 3
Private Pool Yes
Building
Lot Description Back Yard
Story Two
Entry Level Two
Sewer Sewer Tap Paid
Water Public
Level or Stories Two
New Construction No
Schools
School District Capistrano Unified
Others
HOA Name Bear Brand Ridge
Senior Community No
Tax ID 67353146
Security Features Gated with Guard,Gated Community,Security Guard
Acceptable Financing Cash, Cash to New Loan
Listing Terms Cash, Cash to New Loan
Financing Cash to New Loan
Special Listing Condition Standard
Read Less Info
Want to know what your home might be worth? Contact us for a FREE valuation!

Our team is ready to help you sell your home for the highest possible price ASAP

Bought with Carrie Gilmore • Compass
GET MORE INFORMATION

Broker Associate | Lic# 00870450






