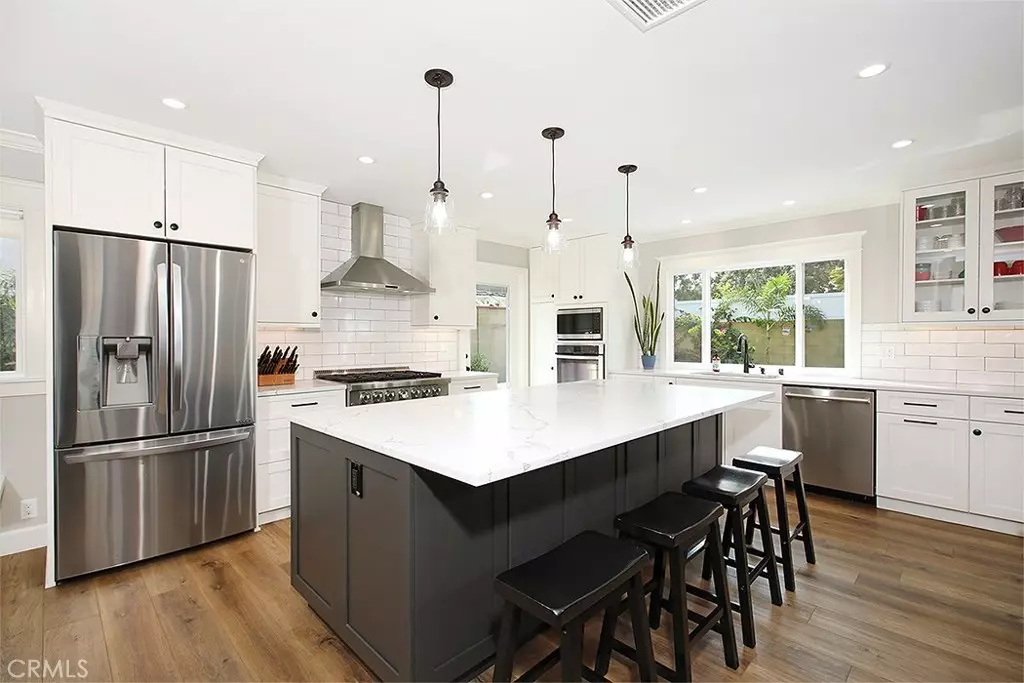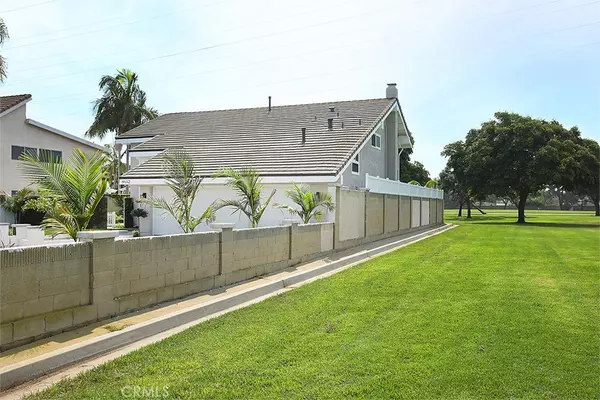$1,298,000
$1,298,000
For more information regarding the value of a property, please contact us for a free consultation.
5 Beds
3 Baths
2,316 SqFt
SOLD DATE : 11/16/2020
Key Details
Sold Price $1,298,000
Property Type Single Family Home
Sub Type Single Family Residence
Listing Status Sold
Purchase Type For Sale
Square Footage 2,316 sqft
Price per Sqft $560
Subdivision La Cuesta North (Lacn)
MLS Listing ID NP20195061
Sold Date 11/16/20
Bedrooms 5
Full Baths 3
Construction Status Updated/Remodeled,Turnkey
HOA Y/N No
Year Built 1974
Lot Size 7,840 Sqft
Property Description
HUNTINGTON BEACH - LA QUESTA - Enjoy the best of both worlds at this fully remodeled turnkey home in Huntington Beach, which offers a brand-new living environment in a mature and established neighborhood. Enviably settled at the end of a cul-de-sac next to a broad greenbelt and backing to Lagenbeck Park, the contemporary-style residence is bright and open, with all-new finishes and fixtures including wood-look wide-plank flooring throughout, recessed lighting, new paint, brand-new energy-efficient windows and sliding-glass doors, a new staircase, crown molding and a 3-car garage with new epoxy floor coating. Approximately 2,316 square feet, the 5-bedroom, 3-bath design is focused on an open family, dining and kitchen area that welcomes abundant natural light and opens to the backyard. Completely new, the chef’s kitchen showcases a nook with built-in seating, a large island with bar seating, quartz countertops, white and gray Shaker cabinetry with glass uppers, a walk-in pantry, subway tile backsplash, and high-end stainless steel appliances. A fireplace-warmed living room is ideal for intimate gatherings. Designer carpet accentuates select areas, and the oversized master suite offers park views, a quartz vanity with dual sinks, and a large shower with frameless glass enclosure. At about 7,900 square feet, grounds offer plenty of room for a future pool and feature a koi pond, fresh landscaping, a spacious driveway and a large wraparound back patio.
Location
State CA
County Orange
Area 14 - South Huntington Beach
Interior
Interior Features Crown Molding, Wired for Data, Wired for Sound, All Bedrooms Up, Walk-In Pantry
Heating Forced Air
Cooling Central Air
Flooring Carpet, Vinyl
Fireplaces Type Library
Fireplace Yes
Appliance 6 Burner Stove, Convection Oven, Dishwasher, Disposal, Gas Range, Microwave, Refrigerator, Range Hood
Laundry In Garage
Exterior
Parking Features Door-Multi, Garage Faces Front, Garage
Garage Spaces 3.0
Garage Description 3.0
Fence Block
Pool None
Community Features Gutter(s), Street Lights, Sidewalks
View Y/N Yes
View Park/Greenbelt
Roof Type Concrete
Porch Concrete
Attached Garage Yes
Total Parking Spaces 6
Private Pool No
Building
Lot Description Back Yard, Corner Lot, Cul-De-Sac, Front Yard, Level, Sprinkler System, Yard
Story 2
Entry Level Two
Foundation Slab
Sewer Public Sewer
Water Public
Architectural Style Contemporary
Level or Stories Two
New Construction No
Construction Status Updated/Remodeled,Turnkey
Schools
Elementary Schools Newland
Middle Schools Talbert
High Schools Huntington Beach
School District Huntington Beach Union High
Others
Senior Community No
Tax ID 15350221
Security Features Carbon Monoxide Detector(s),Smoke Detector(s)
Acceptable Financing Cash, Cash to New Loan
Listing Terms Cash, Cash to New Loan
Financing Cash,Cash to Loan
Special Listing Condition Standard
Read Less Info
Want to know what your home might be worth? Contact us for a FREE valuation!

Our team is ready to help you sell your home for the highest possible price ASAP

Bought with Justin Eakin • Coast Realty Services
GET MORE INFORMATION

Broker Associate | Lic# 00870450






