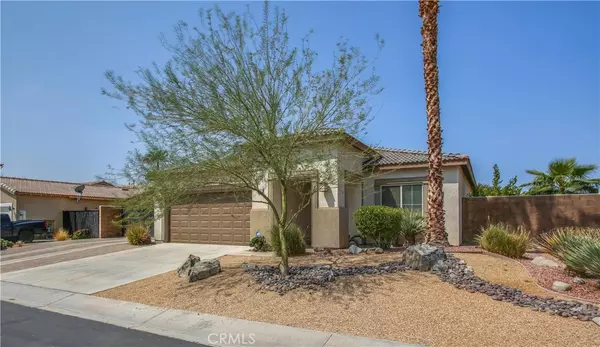$356,000
$349,999
1.7%For more information regarding the value of a property, please contact us for a free consultation.
3 Beds
2 Baths
1,379 SqFt
SOLD DATE : 10/26/2020
Key Details
Sold Price $356,000
Property Type Single Family Home
Sub Type Single Family Residence
Listing Status Sold
Purchase Type For Sale
Square Footage 1,379 sqft
Price per Sqft $258
Subdivision Shadow Hills (30915)
MLS Listing ID JT20177351
Sold Date 10/26/20
Bedrooms 3
Full Baths 2
Condo Fees $92
Construction Status Turnkey
HOA Fees $92/mo
HOA Y/N Yes
Year Built 2004
Lot Size 9,147 Sqft
Property Description
This gorgeous 3 bedroom/2 bath POOL HOME is located in the lovely gated community of Shadow Hills. The spacious, open-concept floor plan would be perfect for entertaining or for a growing family! The kitchen features granite countertops and a large island, as well as stainless steel appliances. The huge great room with built-in entertainment center and sound system is perfect for entertaining guests. Tile and laminate flooring flows throughout the home; ceiling fans can be found in the living room and bedrooms. The bathrooms include granite countertops, while the master bath has double sinks as well. There is also a spacious two car garage with plenty of parking in the extra wide driveway. The backyard is truly stunning, featuring a saltwater pool and spa, granite bar area, gas fire pit and gas BBQ, covered patio and block privacy wall, all surrounded by beautiful mature landscaping and serene mountain views, it also includes paved RV parking in the back to make even more room for your guests! Don't miss out, call for an appointment today!
Location
State CA
County Riverside
Area 309 - Indio North Of East Valley
Rooms
Main Level Bedrooms 3
Interior
Interior Features Built-in Features, Ceiling Fan(s), Granite Counters, Wired for Sound, All Bedrooms Down, Main Level Master
Heating Central
Cooling Central Air
Flooring Laminate, Tile
Fireplaces Type Fire Pit, Outside
Fireplace Yes
Appliance Dishwasher, Gas Range, Microwave, Refrigerator
Laundry Laundry Room
Exterior
Exterior Feature Barbecue
Garage Garage
Garage Spaces 2.0
Garage Description 2.0
Fence Block, Privacy
Pool Fenced, In Ground, Private, Salt Water
Community Features Suburban, Gated
Utilities Available Electricity Connected, Natural Gas Connected, Sewer Connected, Water Connected
Amenities Available Controlled Access, Playground, Pet Restrictions
View Y/N Yes
View Desert, Mountain(s)
Roof Type Spanish Tile
Porch Covered, Patio
Attached Garage Yes
Total Parking Spaces 2
Private Pool Yes
Building
Lot Description 0-1 Unit/Acre, Landscaped
Story 1
Entry Level One
Sewer Public Sewer
Water Public
Level or Stories One
New Construction No
Construction Status Turnkey
Schools
School District Desert Sands Unified
Others
HOA Name Shadow Hills
Senior Community No
Tax ID 692350042
Security Features Gated Community
Acceptable Financing Cash, Conventional, FHA, VA Loan
Listing Terms Cash, Conventional, FHA, VA Loan
Financing Conventional
Special Listing Condition Standard
Read Less Info
Want to know what your home might be worth? Contact us for a FREE valuation!

Our team is ready to help you sell your home for the highest possible price ASAP

Bought with Sean Dittmer • BHGRE - Leaskou Partners
GET MORE INFORMATION

Broker Associate | Lic# 00870450






