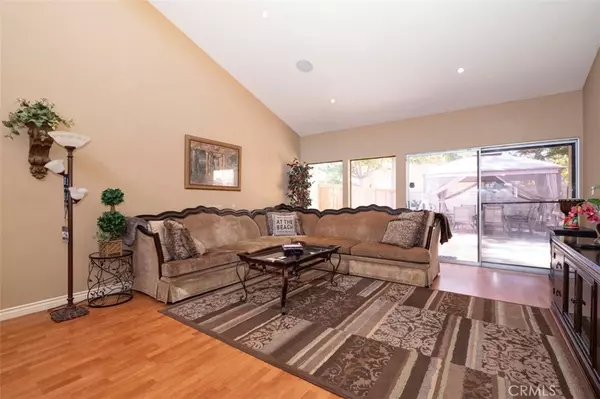$830,000
$868,000
4.4%For more information regarding the value of a property, please contact us for a free consultation.
3 Beds
2 Baths
1,648 SqFt
SOLD DATE : 05/29/2020
Key Details
Sold Price $830,000
Property Type Single Family Home
Sub Type Single Family Residence
Listing Status Sold
Purchase Type For Sale
Square Footage 1,648 sqft
Price per Sqft $503
Subdivision Village Ii (V2)
MLS Listing ID OC19246751
Sold Date 05/29/20
Bedrooms 3
Full Baths 2
Condo Fees $132
HOA Fees $132/mo
HOA Y/N Yes
Year Built 1967
Lot Size 4,356 Sqft
Property Description
Enter the private gate into a magnificent courtyard of beautiful landscaping and rock and stone hard escape of the finest materials and beauty. Walk up to the stunning new wood front doors with exquisite beveled glass accents. The home has a fully remodeled kitchen with cherry wood cabinetry and granite counter tops. Walk further into this fully remodeled home to the voluminous ceilings in the dining room, great room and an additional area that was added as a library or even a great playroom for children. The cathedral ceilings are more than 20 feet high. The home has blonde pergo wood floors throw out. The master suite also has cathedral ceilings in both the bedroom and bath. Skylight give this bathroom so much light. Custom closets for all bedrooms. Fully remodeled bathroom with dual sinks and granite counter tops. The home has two other bedrooms. The main bathroom has two sinks with there own vanity cabinetry. A huge all frosted glass shower. This charming home has one of the largest backyards in University Park. The masonry work is quality and beautiful. It is the perfect yard for entertaining or for large gatherings. The home backs up to a smaller greenbelt. There is no noise whatsoever. Don't miss this incredible gem of a home.
Location
State CA
County Orange
Area Up - University Park
Rooms
Main Level Bedrooms 3
Interior
Interior Features Cathedral Ceiling(s), Granite Counters, Open Floorplan, All Bedrooms Down, Bedroom on Main Level, Main Level Master
Heating Central, Forced Air
Cooling Central Air
Flooring Carpet, Laminate
Fireplaces Type None
Fireplace No
Appliance Dishwasher, Disposal, Gas Oven, Gas Range, Water Heater
Laundry Gas Dryer Hookup, In Garage
Exterior
Garage Garage, Garage Door Opener
Garage Spaces 2.0
Garage Description 2.0
Pool Association
Community Features Curbs, Park, Street Lights, Sidewalks
Amenities Available Clubhouse, Sport Court, Insurance, Barbecue, Picnic Area, Playground, Pool, Spa/Hot Tub, Tennis Court(s)
View Y/N No
View None
Attached Garage Yes
Total Parking Spaces 2
Private Pool No
Building
Lot Description Front Yard, Garden, Sprinkler System
Story 1
Entry Level One
Sewer Public Sewer
Water Public
Level or Stories One
New Construction No
Schools
Elementary Schools University Park
Middle Schools Rancho San Joaquin
High Schools University
School District Irvine Unified
Others
HOA Name University Park
Senior Community No
Tax ID 45306303
Security Features Smoke Detector(s)
Acceptable Financing Cash, Cash to New Loan
Listing Terms Cash, Cash to New Loan
Financing Cash
Special Listing Condition Standard
Read Less Info
Want to know what your home might be worth? Contact us for a FREE valuation!

Our team is ready to help you sell your home for the highest possible price ASAP

Bought with Ben Bandari • Apex Real Estate & Associates
GET MORE INFORMATION

Broker Associate | Lic# 00870450






